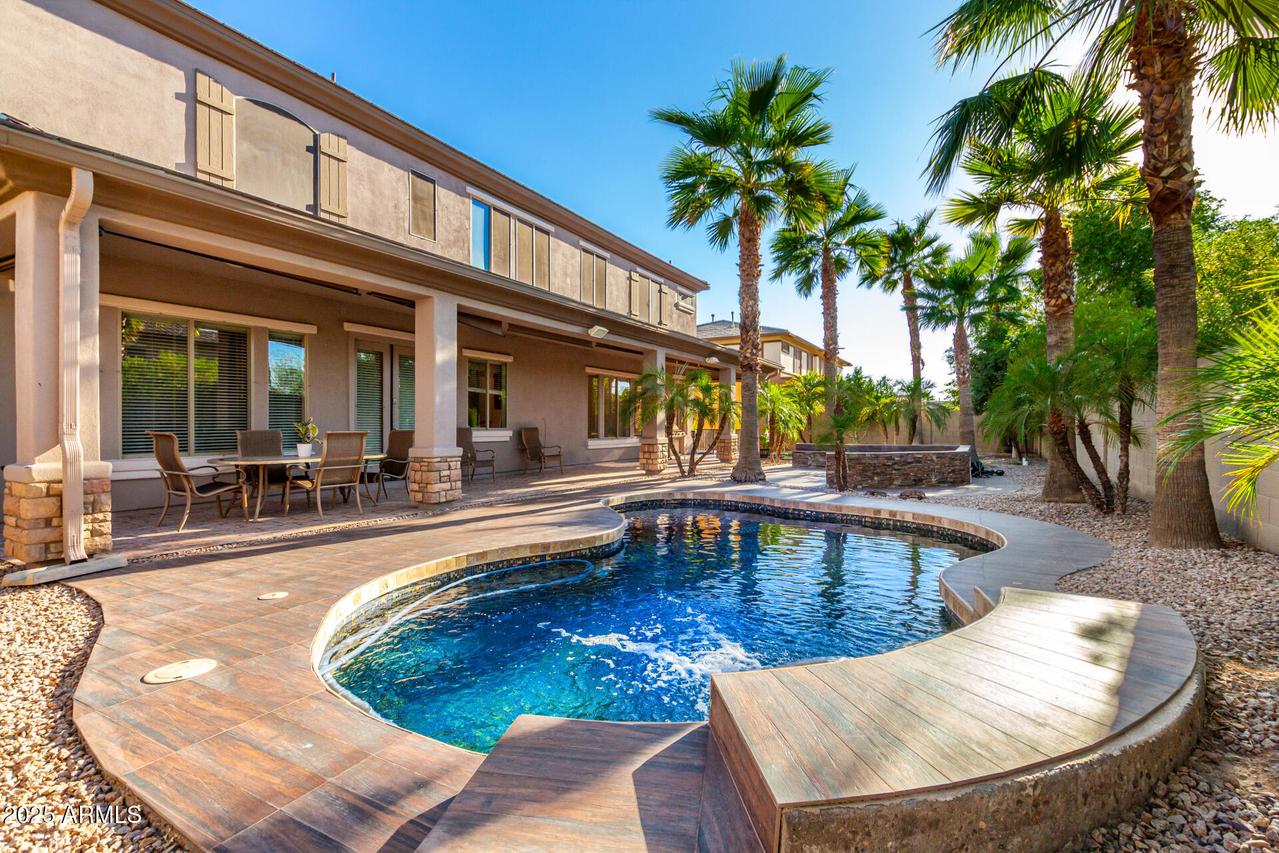
Photo 1 of 46
$799,000
| Beds |
Baths |
Sq. Ft. |
Taxes |
Built |
| 5 |
4.00 |
3,783 |
$4,569 |
2005 |
|
On the market:
203 days
|
View full details, photos, school info, and price history
Welcome to your dream home in Dobbins Point! This impressive 5-bedroom, 4.5-bath residence offers a beautiful stone-accented exterior, low-maintenance landscaping, and 3-car garage. Step inside to soaring ceilings, graceful archways, and a neutral color scheme throughout. The spacious living room with a cozy fireplace is perfect for relaxing, while the formal dining room sets the stage for memorable gatherings. The inviting family room flows seamlessly into the gourmet kitchen featuring wood cabinetry with crown molding, granite counters, stainless steel appliances, a walk-in pantry, center island with breakfast bar, and a sunny breakfast nook. The primary suite impresses with rich wood-look flooring, a walk-in closet, and spa-like bath with dual vanities and a garden tub. A charming den and generous loft offer extra space for work or play. Outside, enjoy Arizona living in the backyard oasis complete with a covered patio, extended paver seating area, and a sparkling pool. Nearby Dobbins Point Community Park is the heart and soul of this community with miles of walking and biking paths, playgrounds and picnic areas. Don't miss this gem!
Listing courtesy of Kodi Riddle & Sandy Solis, eXp Realty & eXp Realty