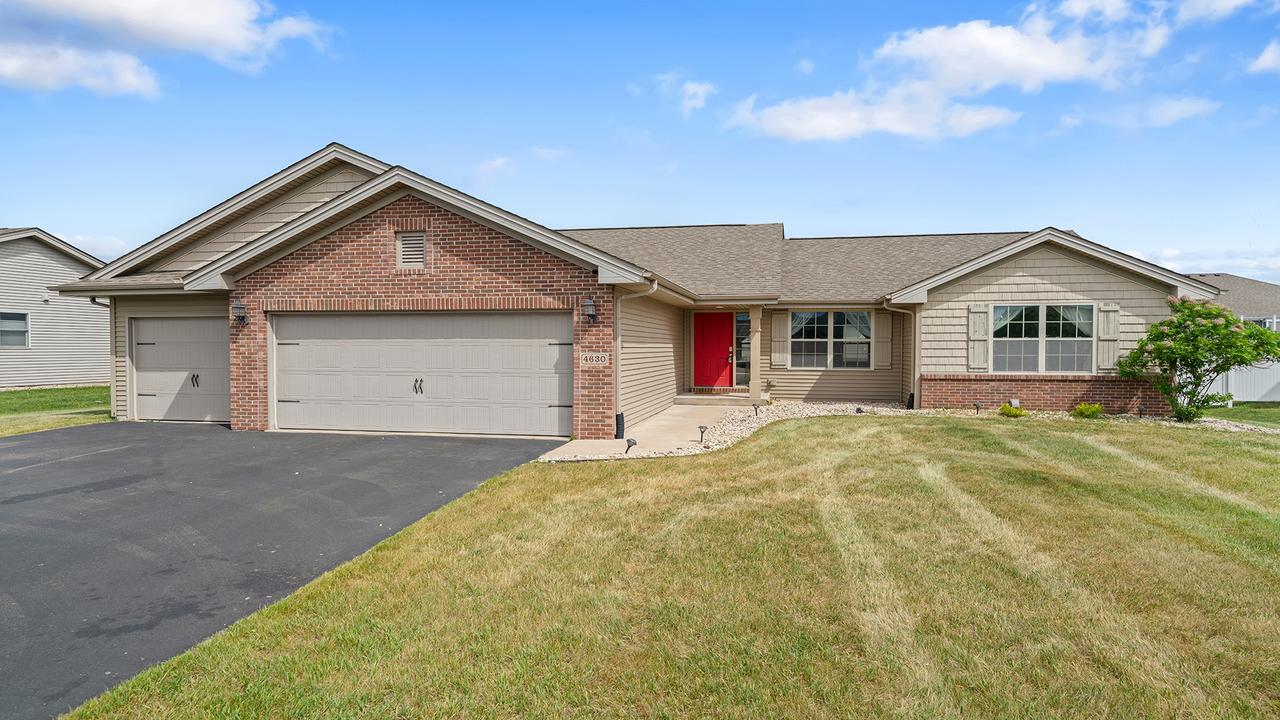
Photo 1 of 37
$360,000
Sold on 6/30/25
| Beds |
Baths |
Sq. Ft. |
Taxes |
Built |
| 3 |
3.00 |
1,710 |
$8,381.98 |
2015 |
|
On the market:
42 days
|
View full details, photos, school info, and price history
Over 3,000 square feet ranch located in the Hononegah School District. This split-bedroom floor plan features an open main level with Brazilian cherry hardwood floors, a living room, and formal dining area. The kitchen includes maple cabinets, granite countertops, stainless steel appliances, a large island, pantry, and space for a dining table. The primary bedroom offers a walk-in closet and en-suite with double vanity. Two additional bedrooms, a second full bath, and main floor laundry complete the main level. The fully finished lower level has LVP flooring, a fourth bedroom with double closets, full bathroom with tiled shower, and a wet bar with soft-close cabinets, quartz countertops, and a beverage fridge. White trim and doors throughout. Outside offers a concrete patio, fully fenced yard, and a three-car attached garage.
Listing courtesy of Eric Pritz, Century 21 Affiliated - Rockford