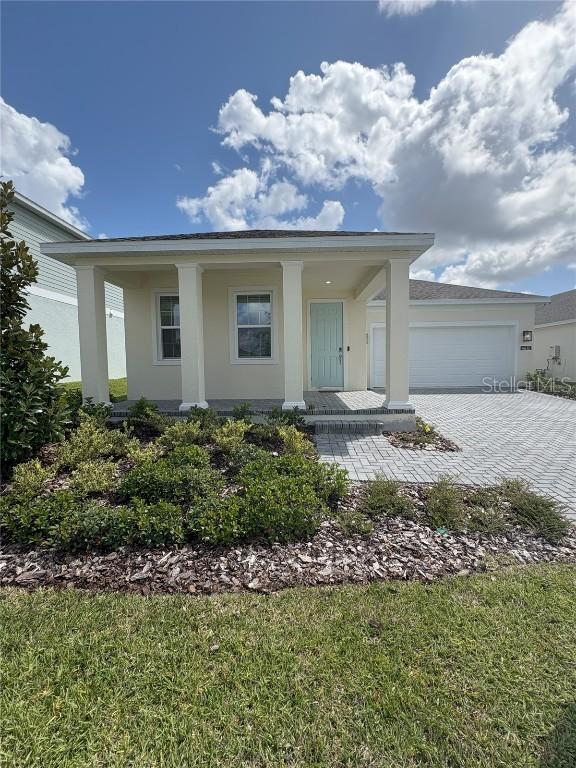
Photo 1 of 10
$459,990
| Beds |
Baths |
Sq. Ft. |
Taxes |
Built |
| 3 |
2.00 |
1,936 |
$1,616.46 |
2025 |
|
On the market:
141 days
|
View full details, photos, school info, and price history
Welcome to our last Myrtle plan available backing to green space and walking trails with outdoor exercise equipment, that leads to the community pool! This charming new home exudes comfort and style, starting with a welcoming front porch and continuing through its thoughtfully crafted open-concept layout. With soaring 9'4" ceilings, this 3-bedroom, 2-bath home features a spacious Great Room that opens to a covered rear lanai, perfect for indoor-outdoor living. The well-appointed kitchen boasts 42" upper cabinets with crown molding, quartz countertops, a sleek tile backsplash, stainless steel appliances, and a center island ideal for entertaining. Elegant tile flooring enhances the main living areas, while window blinds throughout add both privacy and convenience. The luxurious Primary Suite offers a generous walk-in closet and a beautiful en-suite bath with dual sinks, quartz countertops, linen closet, and walk-in shower with upgraded wall tile surround. A 2-car garage and brick paver driveway and lead walk complete the polished exterior of this must-see home. Outstanding Community amenities include covered Playground and walking trails featuring outdoor exercise equipment, with future amenities to include pool and cabana. Oakview is conveniently located just 1 mile from SR 429 for easy commuting, and only 11 miles from Wekiwa Springs State Park and 12 minutes from Lake Apopka. Additionally, the Community is close to the upcoming new Wyld Oaks development featuring a 3 acre medical campus and extensive retail spaces.
Listing courtesy of Stephen Wood, RISEWELL HOMES FLORIDA LLC