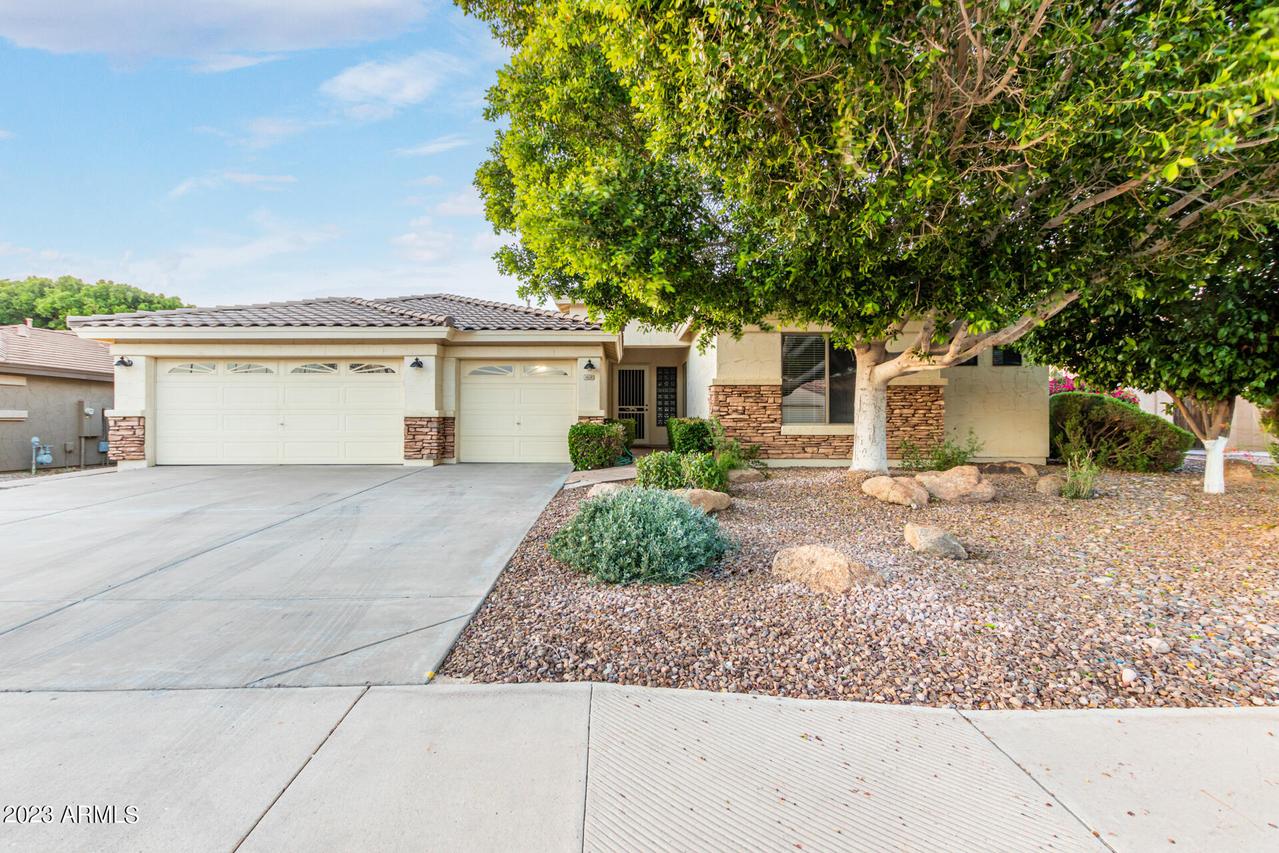
Photo 1 of 1
$725,000
Sold on 7/17/23
| Beds |
Baths |
Sq. Ft. |
Taxes |
Built |
| 5 |
3.50 |
3,403 |
$3,900 |
2000 |
|
On the market:
103 days
|
View full details, photos, school info, and price history
This spacious basement home makes a perfect 3403 sq-ft multi-generational home. It has formal living and dining rooms, and main-floor family room with 2-way gas fireplace. The eat-in kitchen features maple cabinetry, over/under cabinet lighting, granite countertops and backsplash, gas cook-top, pantry, and island with breakfast bar. Sliding doors lead out to a full-length covered patio with ceiling fans and diving pool with waterfall grotto/slide, and attached spa. The master, 2 bedrooms, and den are on the main level. The master has sliding doors leading to the patio, and private bath with extended dual sink vanity, separate tub and shower, walk-in closet, and linen closet. The lower level has 2 large bedrooms, full bath, big game room/2nd family room, and walk-in closet.This home enjoys a 3 car garage and much more!
Listing courtesy of Tyler Traasdahl & Nancy Johnson, Call Realty, Inc. & Call Realty, Inc.