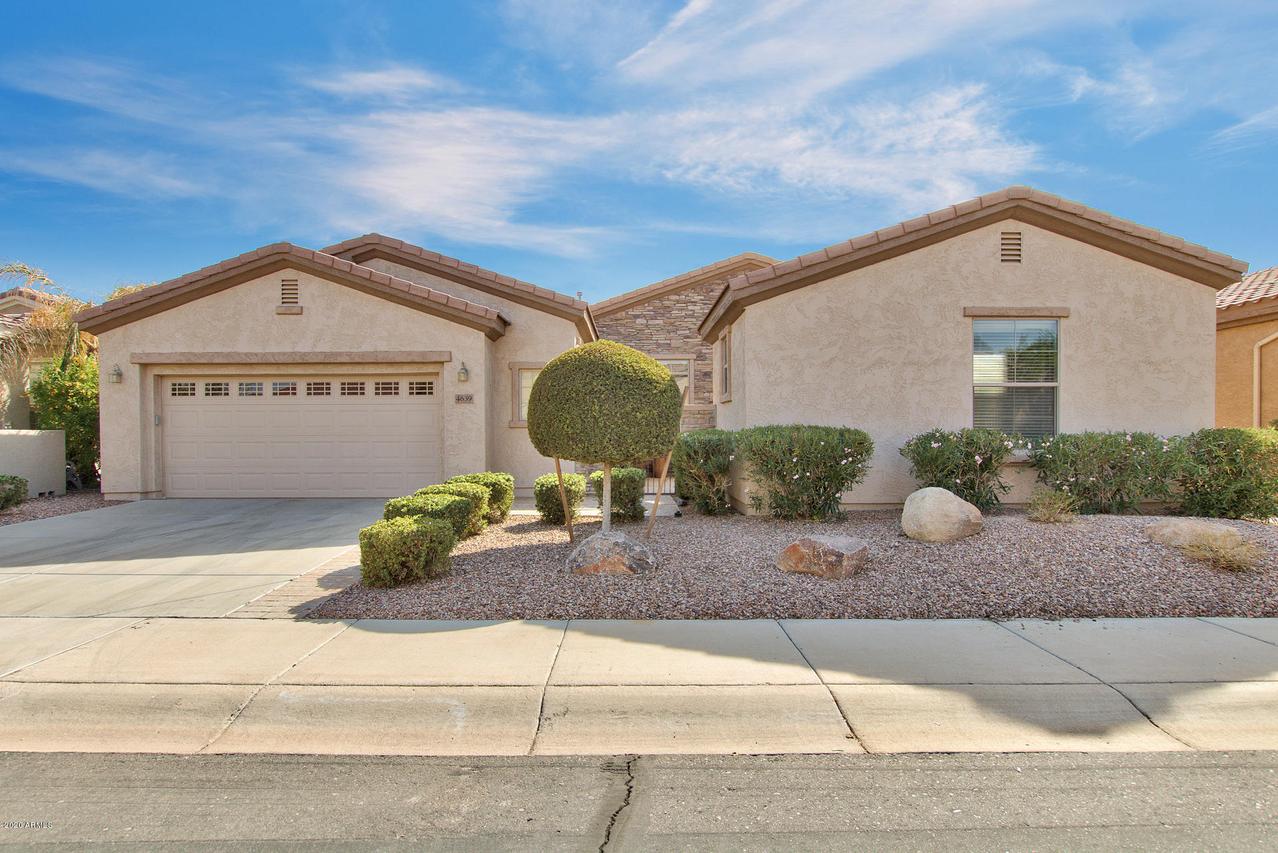
Photo 1 of 1
$474,000
Sold on 11/12/20
| Beds |
Baths |
Sq. Ft. |
Taxes |
Built |
| 3 |
3.00 |
2,378 |
$2,844 |
2006 |
|
On the market:
34 days
|
View full details, photos, school info, and price history
This Sundance floorplan is 2378 sqft w/an oversized 2 car garage and detached cottage. This split layout creates a natural private front courtyard. As guests enter the front courtyard, they will be greeted with a beautiful bay window and unique breakfast nook. The huge kitchen with S/S appliances, has a peninsula breakfast bar. The Great Room is adjoined to the included covered patio by a wall of windows designed to flood the interior of the home with natural light. The master suite is designed with separate walk-in shower, garden tub and dual vanities plus a huge master closet. The separate cottage (1 bed 1 bath) provides a private sanctuary which can be individualized to meet the needs of each homeowner. Whether its a ''home away from home'' for guests or your own private office. The incredible backyard features a Pergola, Built-in BBQ, South facing, fully fenced yard, fountain, extended patio and automatic shades. Garage with Epoxy finish & built-in storage cabinets. Trilogy at Power Ranch is a 55+ Active Adult Community. Enjoy all there is to offer from Golf to Tennis, Pickle Ball, Bocce, Pools, Clubs, Fitness Center, Cafe and so much more.
Listing courtesy of Michaelann Haffner, Michaelann Homes