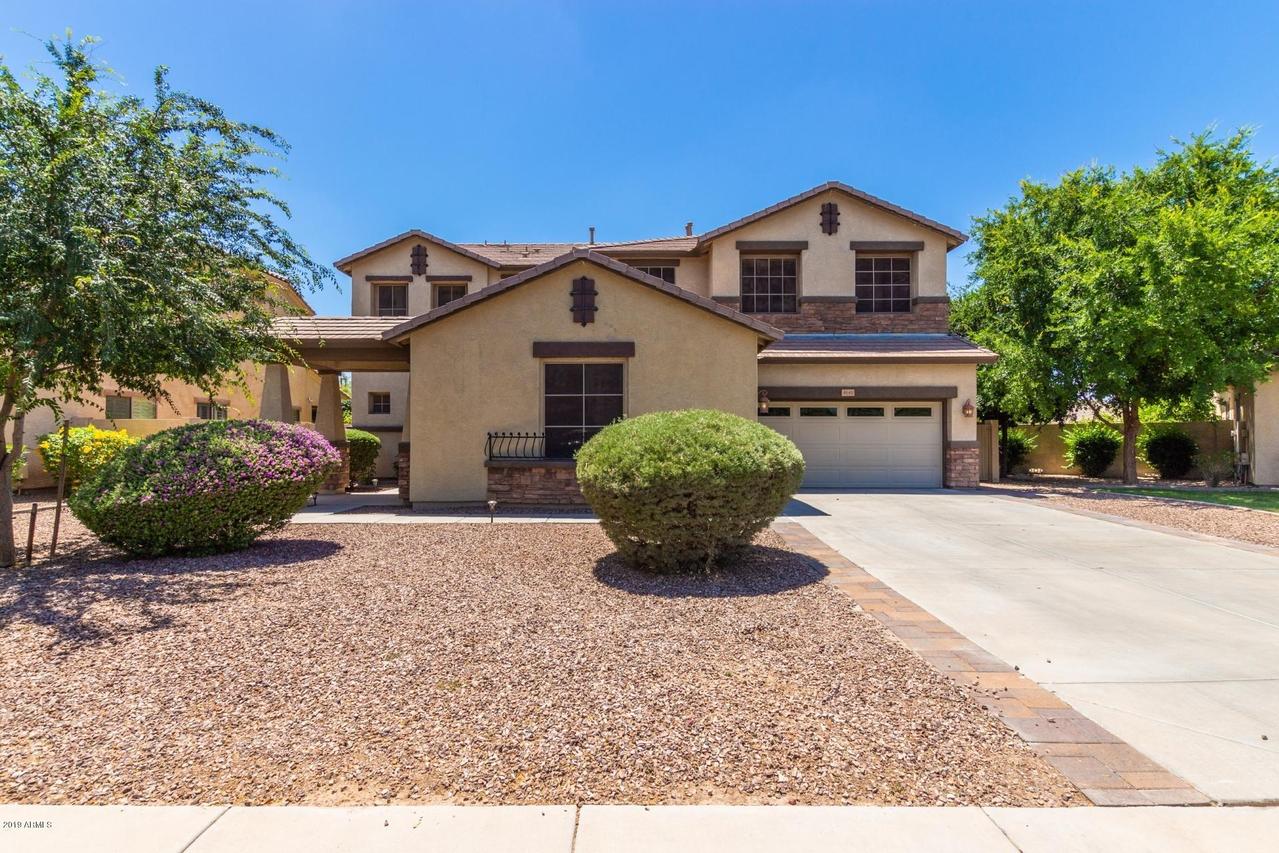
Photo 1 of 1
$457,900
Sold on 9/30/19
| Beds |
Baths |
Sq. Ft. |
Taxes |
Built |
| 6 |
3.50 |
3,994 |
$2,873 |
2005 |
|
On the market:
118 days
|
View full details, photos, school info, and price history
Spacious 6 bedroom home with additional downstairs den, and large upstairs loft. Natural wood flooring downstairs. Lots of upgrades, with generous kitchen that has upgraded stainless steel appliance, including gas range/oven and refrigerator. Granite countertops, lots of cabinets, and a walk-in pantry. Kitchen island/breakfast bar. R/O system. Downstairs MBR with views to the grassy back yard. Master bath with granite countertops, upgraded lighting, custom sinks, glass tiled backsplash, tiled walk-in shower and separate tub. Notice the decorative wood stair rail as you head upstairs to 5 bedrooms and a loft. Note the room sizes. Laundry room conveniently located upstairs. Wood blinds throughout. Ceiling fans. Note the three car walk-through garage. Gently lived in, and shows like a model.
Listing courtesy of Harlan Stork, Realty Executives