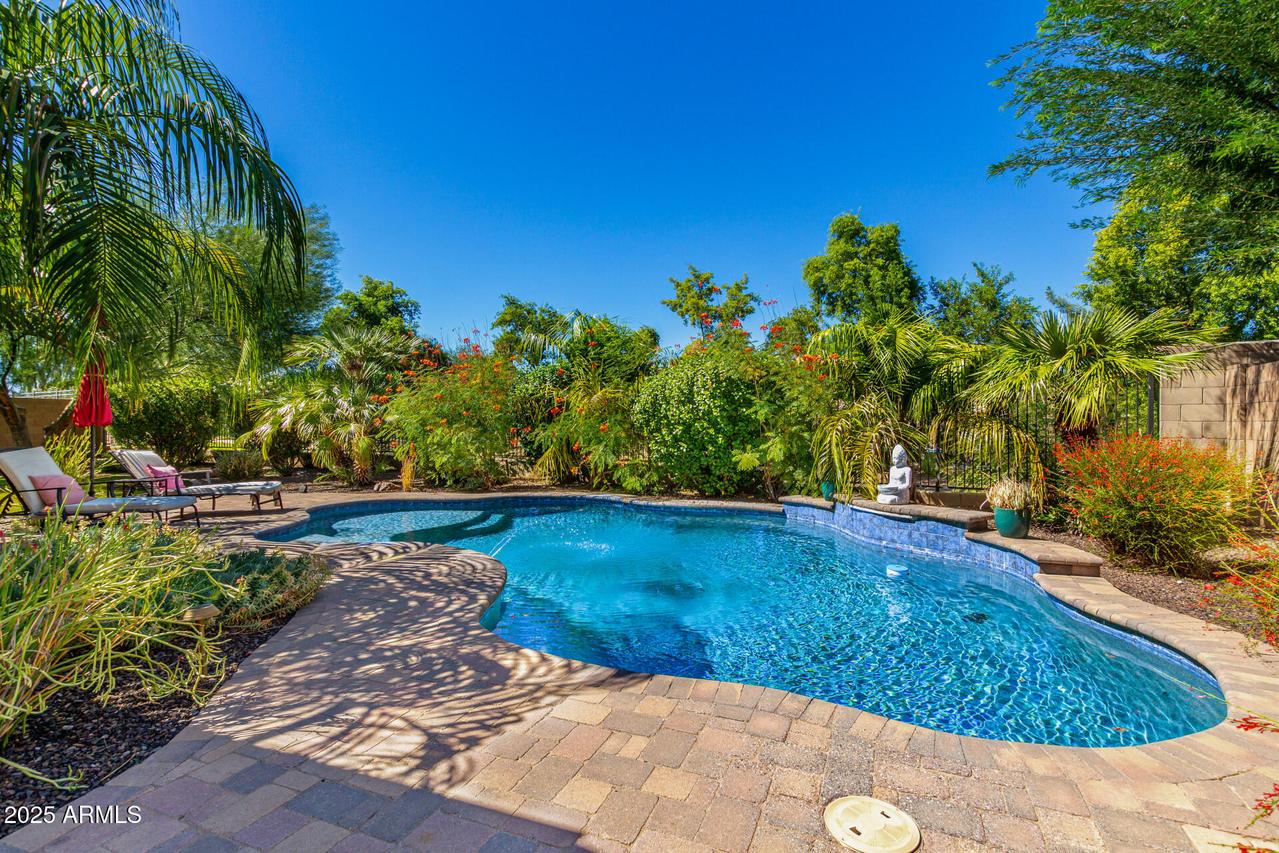
Photo 1 of 55
$710,000
Sold on 11/04/25
| Beds |
Baths |
Sq. Ft. |
Taxes |
Built |
| 4 |
3.00 |
2,766 |
$3,034 |
2012 |
|
On the market:
32 days
|
View full details, photos, school info, and price history
Discover this magnificent two-story Picasso floor plan, a true blend of style and convenience, crafted with the unmistakable quality of Shea Homes. Designed for the active, growing family, this residence offers a beautiful open kitchen that seamlessly connects to the spacious family room, a cozy breakfast nook, a formal living room, and an elegant dining room—perfect for entertaining. Additional versatility comes with a private den and a dedicated study, ideal for today's modern lifestyle.
Step outside to your own million-dollar oasis—a backyard paradise featuring a sparkling pool, relaxing fire pit, and a lush putting green. Whether you're hosting gatherings or enjoying peaceful evenings, this outdoor space is second to none.
Low cost solar lease w/ $0 winter electric bills.
Listing courtesy of Kort Linden, HomeSmart