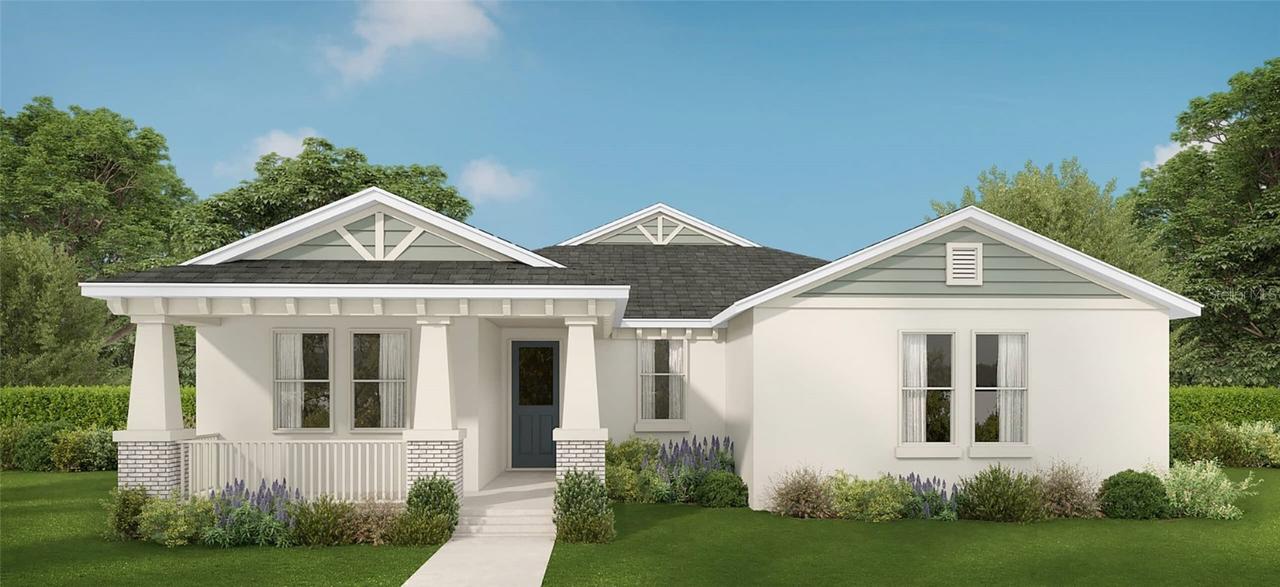
Photo 1 of 7
$535,000
| Beds |
Baths |
Sq. Ft. |
Taxes |
Built |
| 4 |
3.00 |
2,412 |
$410.32 |
2025 |
|
On the market:
101 days
|
View full details, photos, school info, and price history
Pre-Construction. To be built. One or More Photos Will Be Virtually Staged
Pre-Construction | Estimated Completion: Early 2026
Another stunning home by Spire Homes of Ocala, winner of the 2024 Homeowners Mark of Excellence Award for Best Customer Experience.
Located in the highly sought-after Rolling Hills community, this thoughtfully designed 4-bedroom, 3-bathroom home blends modern comfort, functionality, and elegance across a spacious open-concept floor plan.
Step inside to discover:
A welcoming great room, perfect for entertaining, and
A separate dining room. A chef’s kitchen featuring:
Quartz countertops,
42" wood shaker-style soft-close cabinetry with crown molding, and
Stainless steel Samsung appliances.
Subway tile backsplash,
Large walk-in pantry,
Cozy breakfast nook,
Covered back lanai, ideal for enjoying Florida living year-round.
The owner’s suite is a private retreat with:
A large walk-in tiled shower,
Dual vanities with undermount sinks, and a
Separate water closet.
Spacious walk-in closet
Bedroom 3 and Bedroom 4 share a convenient Jack-and-Jill bathroom, while Bedroom 2 enjoys its own full bath located just outside the door—perfect for guests or multi-generational living.
Additional Features:
2-car garage with bump-out storage space,
Covered front porch,
Indoor laundry room with linen closet, and a
Structured wiring for high-speed internet and smart home integration.
Design upgrades throughout:
10mm wood laminate flooring in all living areas and bedrooms,
8-ft two-panel exterior doors,
5¼" baseboards, and
Decorative lighting and brushed nickel hardware. Bathroom Finishes:
12" x 24" ceramic plank-style floor tile,
Subway tile shower walls,
Quartz countertops,
Semi-frameless clear glass shower enclosures,
Exterior & Energy Efficiency:
Professionally landscaped yard with full irrigation system,
8-ft fiberglass front entry door,
Wayne Dalton steel panel garage door with openers,
Storm protection for windows and doors, and
Acrylic-finished lanai
Energy-efficient upgrades include:
40-gallon water heater with expansion tank,
SEER2 Carrier HVAC system with heat pump,
Honeywell humidity control system with Wi-Fi programmable thermostat.
Don’t miss your chance to own a brand-new construction home in one of the area’s premier communities. Schedule your private tour today!
Listing courtesy of Glenna Selemba, KEN JONES REALTY