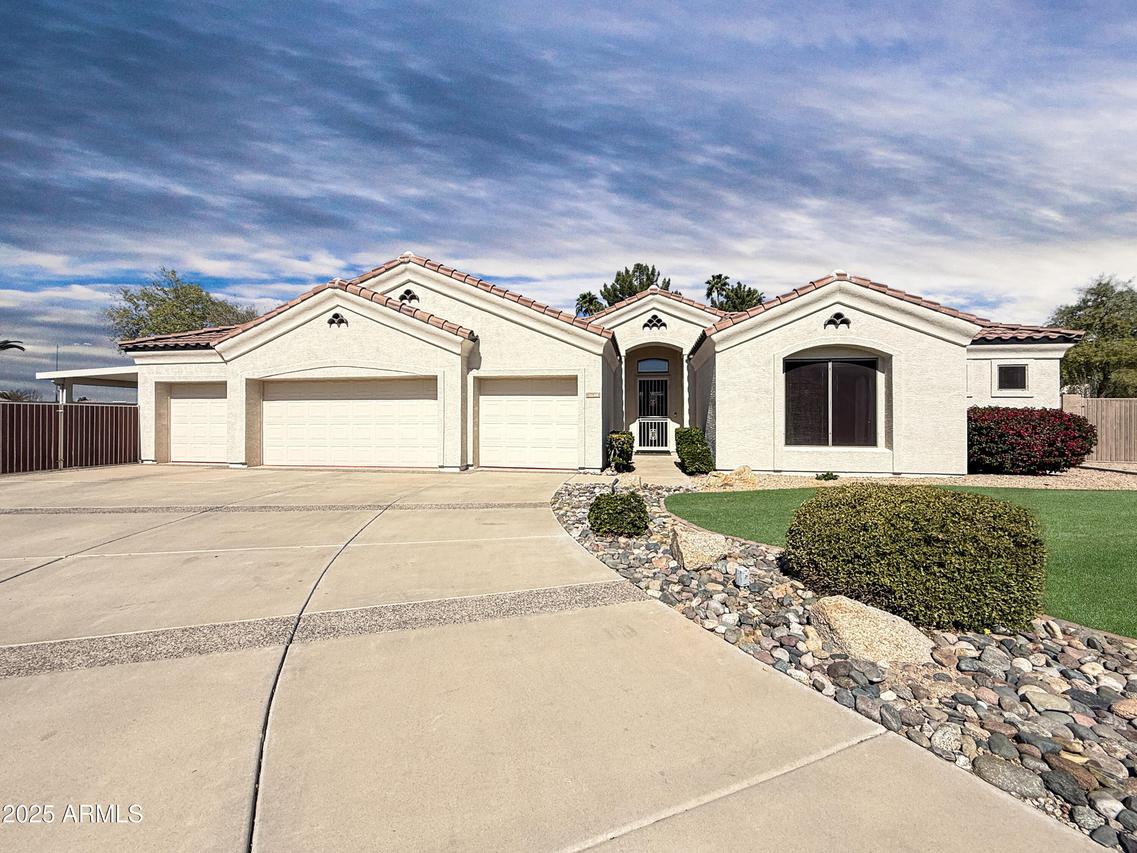
Photo 1 of 27
$770,000
Sold on 4/17/25
| Beds |
Baths |
Sq. Ft. |
Taxes |
Built |
| 4 |
2.50 |
2,591 |
$3,214 |
1997 |
|
On the market:
45 days
|
View full details, photos, school info, and price history
Discover this beautifully maintained single-level home in the sought-after Stetson Court community, offering 4 bedrooms, 2.5 bathrooms, and an oversized 18,000 sq. ft. cul-de-sac lot. Thoughtfully designed with a split floor plan, this home provides both privacy and functionality. The gourmet kitchen is a standout, featuring 4 burner Wolf gas cooktop, GE stainless steel appliances, to include double ovens, maple cabinetry, pendant lighting, a spacious island, and a combination of granite and Corian countertops. Adjacent to the kitchen, the open-concept living area boasts a gas fireplace, high ceilings, and large windows that invite natural light. The primary suite offers a spa-like ensuite with a soaker tub, walk-in shower, and dual vanities. Significant upgrades over the years include three newer AC units, custom security doors, a security system, and an immaculate, tiled 4-car garage that is both heated and cooled, perfect for a workshop or workout area. Step outside to your private backyard retreat, complete with a Pebble Tec play pool, an extended pergola-covered patio with a misting system, paver walkways, and artificial turf for easy maintenance. Located close to top-rated schools, shopping, and dining, this home seamlessly blends comfort, style, and practicality.
Listing courtesy of Otley Smith & Kristyl Smith, Citiea & Citiea