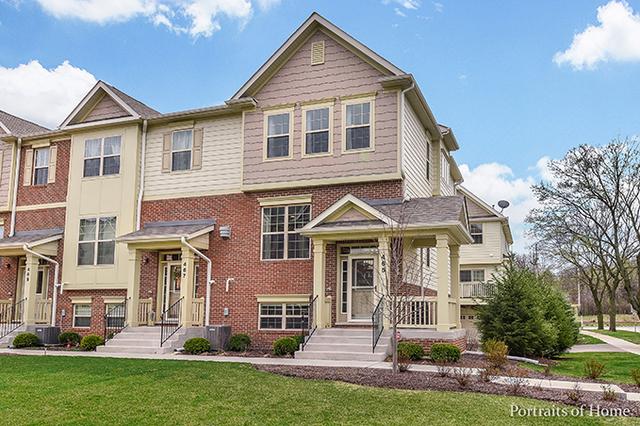
Photo 1 of 1
$355,000
Sold on 6/27/17
| Beds |
Baths |
Sq. Ft. |
Taxes |
Built |
| 2 |
2.10 |
1,786 |
$8,474 |
2014 |
|
On the market:
75 days
|
View full details, photos, school info, and price history
Better than new! This Open Concept floor home shows even better than the pictures! END unit with loads of light. You are welcomed by a Gorgeous wrought iron staircase & trendy sphere light fixture. Living Room features dark hardwood flooring, gas fireplace with granite surround and can lights. AMAZING white Kitchen with HUGE entertaining island, granite counters, white subway tile, coffee bar with open shelving, & loads of cabinets plus Stainless steel appliances. Lower level Office/Family Room with oversized closet. Master Bedroom highlighted with tray ceiling & custom organized walk-in closet. Master Bath offers gentlemen's height vanity with dual sinks, and spacious walk in shower. Second bedroom w/ private bath and walk-in closet. Second floor laundry. Upgraded lighting thru-out. Brushed nickel hardware. Additional hanging storage & shelving added in the TWO car garage. Pottery Barn draperies. Patio door with Balcony off Kitchen. Walking distance to downtown Glen Ellyn and train.
Listing courtesy of Suzanne Fox, PRG Group, LLC