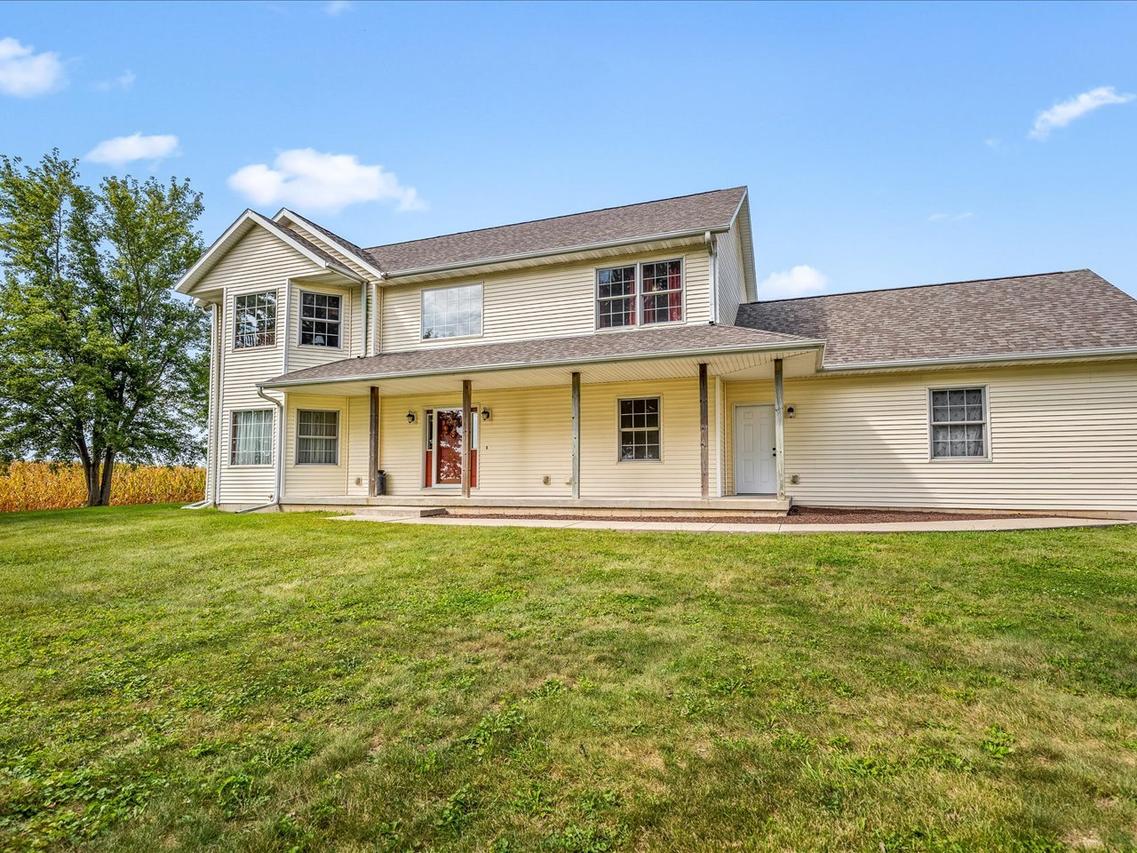
Photo 1 of 68
$400,000
Sold on 10/30/25
| Beds |
Baths |
Sq. Ft. |
Taxes |
Built |
| 3 |
3.10 |
2,920 |
$8,836.94 |
2005 |
|
On the market:
49 days
|
View full details, photos, school info, and price history
This beautifully crafted custom-built home, constructed in 2005, combines comfort, function, and outdoor space. Featuring 3 bedrooms, 3.5 baths, and a 2-car attached garage, the property sits on 2.09 acres and includes a 1,400 sq. ft. corn crib/outbuilding. Main level features a spacious foyer and convenient closet, family room, living room with gas fireplace, Kitchen with Merillat wood cabinets, Electric stove (piped for gas), Dining room with access to the deck, Mud room with laundry space, storage, and utility sink. Upstairs find the spacious primary suite offering a 9.5 x 15" walk-in closet with organizers, a private bath with soaking tub, dual-sinks, abundant cabinets and closet, two additional well sized bedrooms and full bathroom complete the upper level. The lower level provides additional living potential with a family room, office, wet bar, bath, storage area, and a second entrance from the garage. With just over two acres to enjoy, this property offers space and flexibility inside and out to meet a variety of needs. Septic pumped 2023 (Orville Quante), Water softener 2022, Water heater 1017, HVAC/AC serviced May 2025, New furnace motor March 2015, Roof west portion 2012, Roof east portion 2022, Driveway is recycled asphalt. Recently replaced smoke and carbon detectors (10-year battery)
Listing courtesy of Cassandra Hoch, Key Realty - Rockford