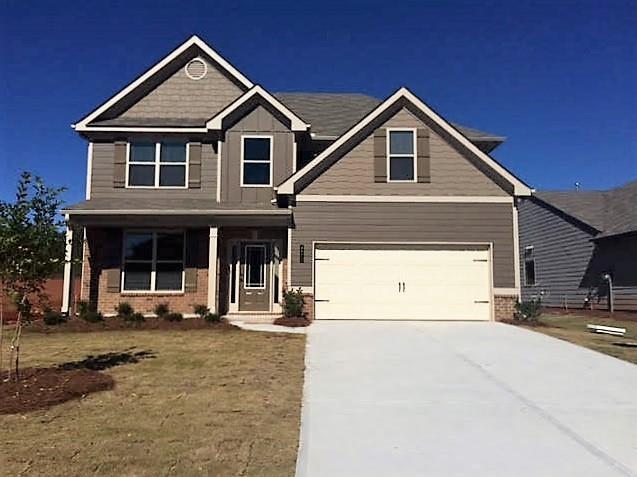
Photo 1 of 1
$274,100
Sold on 12/19/17
| Beds |
Baths |
Sq. Ft. |
Taxes |
Built |
| 4 |
2.10 |
2,636 |
$555 |
2017 |
|
On the market:
85 days
|
View full details, photos, school info, and price history
The Woodford Plan built by Almont Homes: Beautiful 4/2.5 open Floor plan Home. Gourmet Kitchen features lots of Cabinet and Counter Space, Pantry, Large Kitchen Island with Open Views into Family room with Fireplace Breakfast area . Grand two-story foyer, Formal Dining room and Powder room Finish out Main level. Upstairs features Large Master Suite with Trey Ceiling and Sitting room. Master Bath is oversized with Double Vanities, Garden Tub, Separate Tiled Shower and Walk-in closet. Two additional Bedrooms, Full bath and Laundry room complete the second floor.
Listing courtesy of Tamra Wade & Gary R Vinson, RE/MAX Center & RE/MAX Center