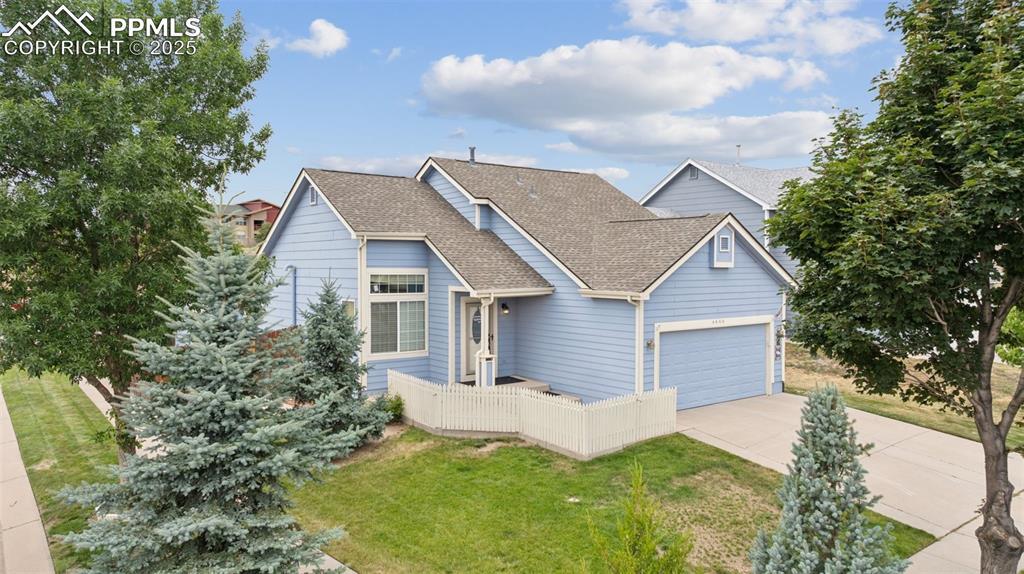
Photo 1 of 43
$459,900
| Beds |
Baths |
Sq. Ft. |
Taxes |
Built |
| 4 |
2.10 |
2,331 |
$1,728.95 |
2001 |
|
On the market:
224 days
|
|
Other active MLS# for this property:
4297336
|
View full details, photos, school info, and price history
Welcome to your next home in desirable Stetson Hills! This beautifully maintained 4-bedroom, 3.5-bath residence sits on a spacious corner lot and combines comfort, style, and functionality. Step inside to find warm wood floors and a neutral palette that create a welcoming atmosphere from the moment you enter. The open main level is perfect for gatherings, with a seamless flow between the living room, dining area, and kitchen. You’ll love the stainless steel appliances, generous cabinetry, and abundant counter space—ideal for both meal prep and entertaining. The main-level primary suite offers convenience and privacy with an attached full bath, while a second bedroom provides flexibility for guests, a nursery, or home office. Upstairs, a private bedroom and full bath make an excellent retreat for teens or visitors. The finished basement expands your options even further, featuring a spacious family/rec room with a cozy gas fireplace, wet bar, and additional bedroom and bath—perfect for movie nights, hobbies, or multi-generational living. Enjoy year-round comfort with central A/C, and take advantage of the fully fenced, landscaped backyard with a large storage shed for all your tools and gear. The 2-car garage includes built-in shelving and a ceiling fan for extra versatility. Located minutes from the Powers Corridor, this move-in ready home offers easy access to shopping, dining, parks, and schools.
Listing courtesy of Karen Harvey, RE/MAX Real Estate Group LLC