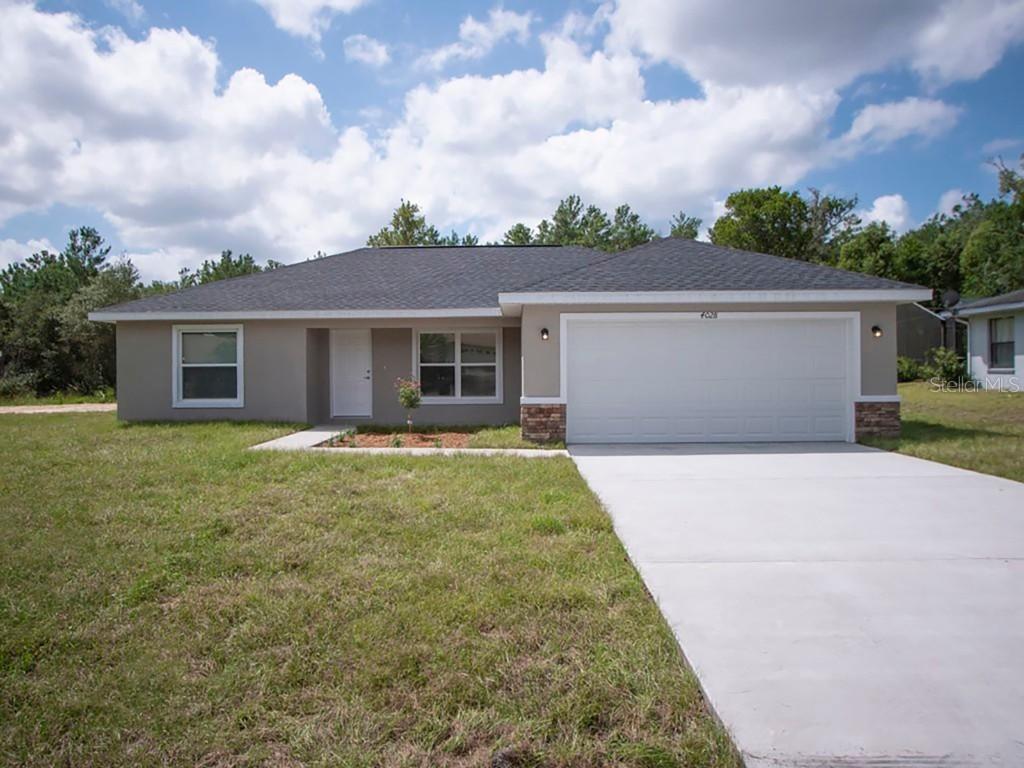
Photo 1 of 1
$271,000
Sold on 6/21/22
| Beds |
Baths |
Sq. Ft. |
Taxes |
Built |
| 3 |
2.00 |
1,312 |
$181.63 |
2022 |
|
On the market:
129 days
|
View full details, photos, school info, and price history
Under Construction. The Omega model is a classic 3/2 featuring a spacious, well designed 1312 sq/ft of living space with vaulted ceilings in the dining and living rooms. Split floor plan with the owner's suite separate from the other two bedrooms. The home features laminate flooring throughout, with tile flooring in the bathrooms, ceiling fans in all bedrooms and living room, recessed lighting in kitchen. The kitchen features all new appliances, granite countertops and a ton of cabinet space w/ an island opening up to the dining/living space, perfect for gatherings and entertaining. The spacious Owner's Suite has dual walk in closets and dual sink, granite vanity with an over sized shower. Second and Third bedrooms both feature walk in closets and a shared bathroom. Bathrooms all have floor to ceiling tile and granite countertops. Separate Laundry room w/ hookups. Oversized corner lot, with a perfect front and back porch. The exterior features stone accents, concrete block exterior walls and has a large corner lot, nicely Landscaped including 8000 sq/ft of sod and 404 sq/ft 2 Car Garage. Home is currently under construction with an estimated completion date of May 30, 2022
All dimensions are approximate. Floor plan provided in attachments.
Expected date of completion May 31, 2022. Seller will be reviewing offers and may accept prior, but reserves the right no to make a decision until within 2 weeks of CO being issued. Please remit your highest and best offer.
Completed Home pictures are of same model already constructed. Pictures of actual home under construction will be posted.
Listing courtesy of Don Weimer, OMNI HORIZON REAL ESTATE LLC