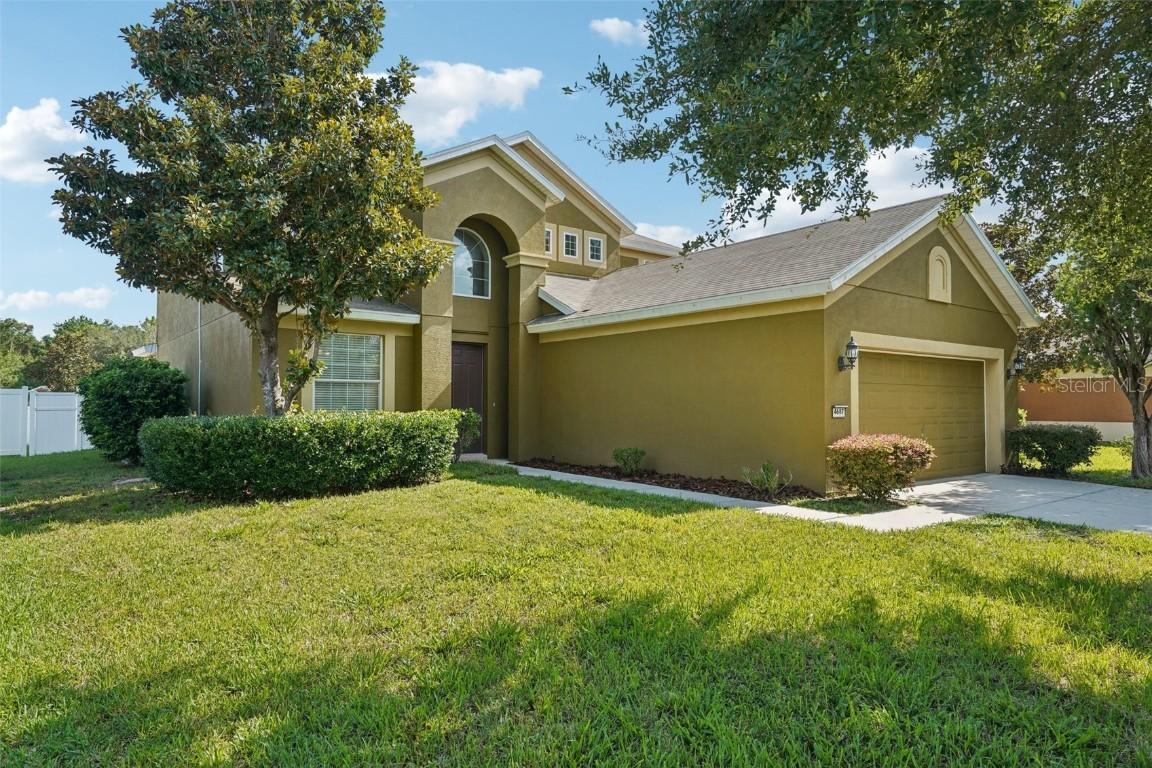
Photo 1 of 1
$273,000
Sold on 10/10/25
| Beds |
Baths |
Sq. Ft. |
Taxes |
Built |
| 4 |
2.10 |
2,386 |
$5,353 |
2011 |
|
On the market:
65 days
|
View full details, photos, school info, and price history
One or more photo(s) has been virtually staged. Welcome to this spacious two-story home in the desirable Cimarron community of Ocala, FL. Offering 4 bedrooms, 2.5 bathrooms, and 2,386 square feet of living space, this property blends comfort, functionality, and style. Step inside to a bright and open living room with soaring ceilings and large windows that flood the space with natural light. The living area flows directly into the kitchen, which features solid wood cabinetry, a center island, stainless steel appliances, and an adjacent dining nook. You’ll also find both a two-panel and three-panel sliding glass door, allowing for easy access to the backyard and plenty of indoor-outdoor connection. A separate formal dining room offers flexibility for additional entertaining space, a home office, or creative use. The main-floor primary suite includes a walk-in closet and an en suite bathroom with dual sinks, a soaking tub, and a separate shower. Upstairs, a spacious loft provides a second living area, while three additional bedrooms offer plenty of room for guests, hobbies, or everyday living. Outside, enjoy a fenced-in backyard perfect for relaxing or entertaining. Cimarron residents have access to a community clubhouse, pool, fitness center, basketball, tennis, and pickleball courts. Conveniently located near hospitals, restaurants, shopping centers, and the Ocala International Airport, this home offers both comfort and convenience in a vibrant neighborhood. Don’t miss the opportunity to make this exceptional property your next home. Mortgage savings may be available for buyers of this listing.
Listing courtesy of William Larsen, REDFIN CORPORATION