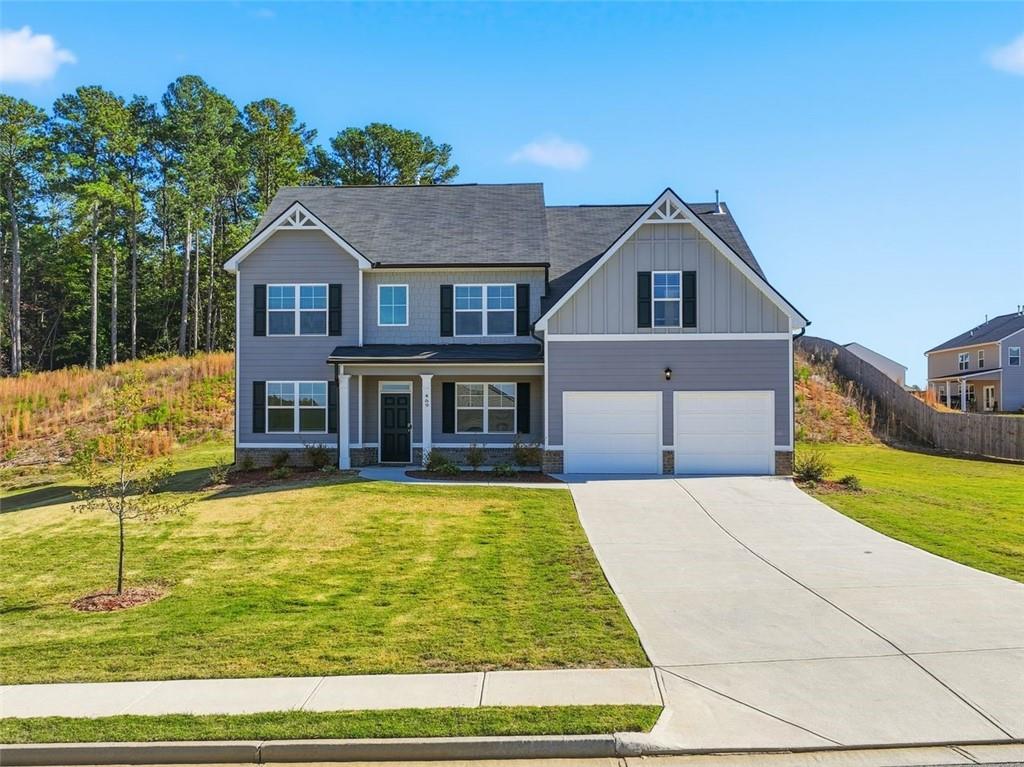
Photo 1 of 42
$450,000
| Beds |
Baths |
Sq. Ft. |
Taxes |
Built |
| 5 |
4.00 |
3,035 |
$5,532 |
2023 |
|
On the market:
98 days
|
View full details, photos, school info, and price history
Rare Opportunity: Assumable Mortgage at 4.99%!
This home offers an assumable mortgage at an attractive 4.99% interest rate, subject to buyer qualification and lender approval. A fantastic option for buyers seeking payment relief in today’s higher-rate market. Welcome to Stillwater Springs, where space, comfort, and modern design come together beautifully. Built in 2023 and completed in January 2024, this nearly new 5-bedroom, 4-bath home offers over 0.9 acres of land and an inviting floor plan perfect for everyday living and entertaining.
Step inside the two-story foyer that fills the home with natural light and opens to a formal living and dining area — ideal for gatherings or a private home office. The kitchen features white cabinetry, stone countertops, a large island with breakfast bar seating, and a corner walk-in pantry. It overlooks the spacious family room with a cozy gas fireplace, creating a perfect flow from the kitchen to the heart of the home.
A guest bedroom and full bath on the main level provide flexibility and convenience, offering private access from the bedroom as well as a separate hallway entry.
Upstairs, retreat to the oversized primary suite, a true owner’s sanctuary with a generous sitting area that can serve as a reading nook, exercise space or relaxation zone. The spa-style primary bath features double vanities, a soaking tub, and a separate shower, along with a large walk-in closet ready to be customized into your dream dressing space.
Three additional bedrooms are located upstairs—one with a private en suite bath, and two that share a Jack & Jill bath. The laundry room is also conveniently located on the upper level.
Enjoy the outdoors on your covered patio, perfect for morning coffee or evening gatherings, while overlooking the backyard.
Located just minutes from Highway 316, local shopping, and so much more, this home offers both tranquility and accessibility.
Built with an industry-leading suite of smart home features, this property combines convenience, style, and modern comfort — all within one of Dacula’s most desirable new communities.
Listing courtesy of Sharell Loyd, Coldwell Banker Realty