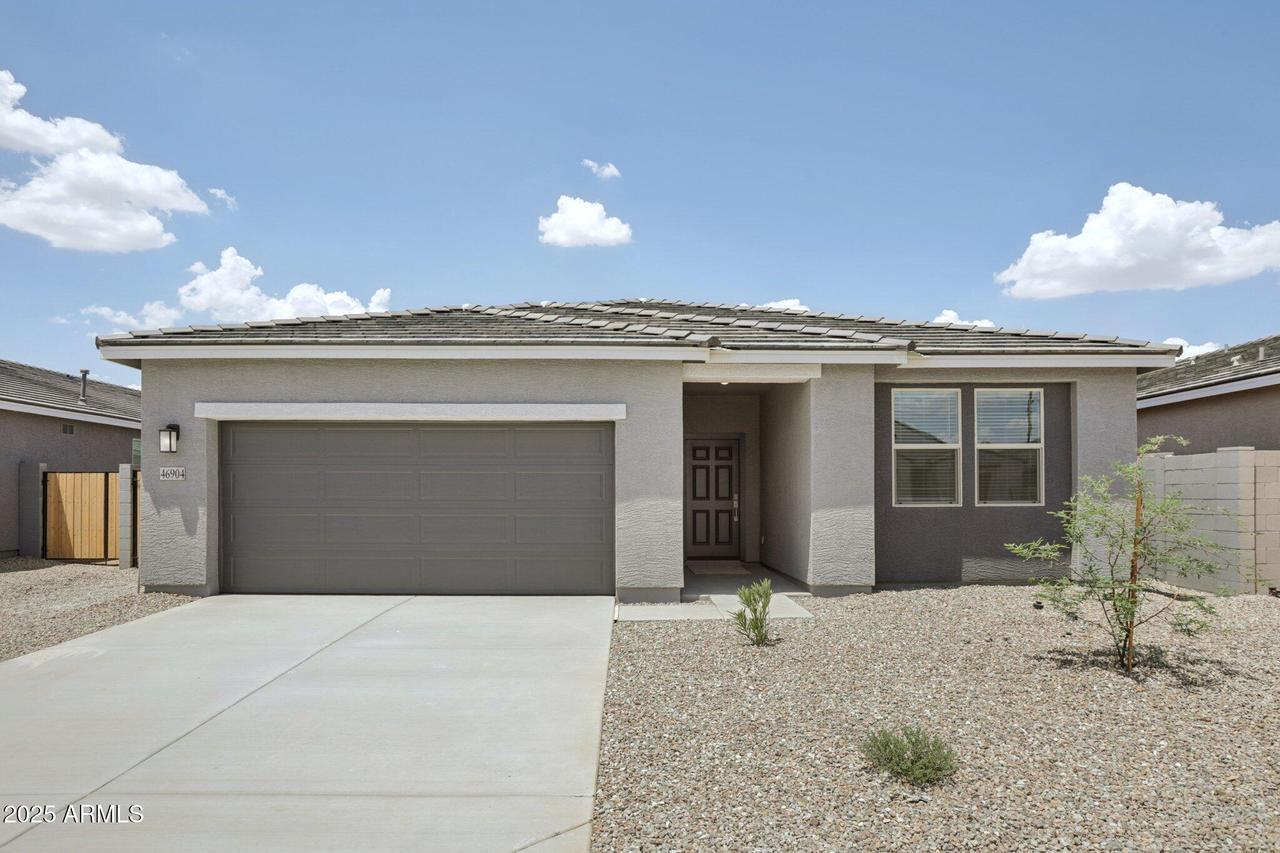
Photo 1 of 40
$409,990
Sold on 9/16/25
| Beds |
Baths |
Sq. Ft. |
Taxes |
Built |
| 4 |
3.00 |
2,219 |
$48 |
2025 |
|
On the market:
139 days
|
View full details, photos, school info, and price history
Come see the Sunflower Floor Plan at Amarillo Creek! This stunning Modern Exterior home offers 2,219 sq. ft. with 4 bedrooms, 3 bathrooms, and a 2.5-car garage—perfect for extra storage. A private Guest Retreat includes its own living area, bedroom, and full bath, ideal for visitors or multi-generational living. The open-concept kitchen is built for entertaining, featuring 42'' white shaker cabinets with Satin Nickel pulls, Color Wheel Gloss Arctic White 1x3 Herringbone Mosaic backsplash, Ivory White quartz countertops, and stainless-steel appliances. The Primary Suite is a true retreat with a spacious bedroom, dual sinks, and a large walk-in closet. Enjoy a bright, airy layout with 9' ceilings, 4-panel sliding glass doors, Larchmont Canon 6x24wood-look tile flooring throughout the main areas, and plush carpet in the bedrooms. Front yard landscaping adds the finishing touch to this beautiful home.
Listing courtesy of Danny Kallay, Compass