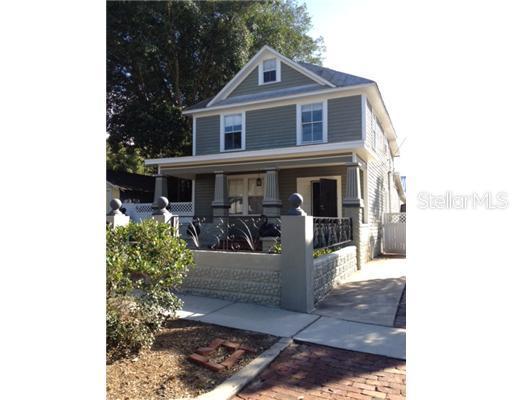
Photo 1 of 1
$157,000
Sold on 7/31/12
| Beds |
Baths |
Sq. Ft. |
Taxes |
Built |
| 4 |
2.00 |
2,388 |
$978 |
1905 |
|
On the market:
208 days
|
View full details, photos, school info, and price history
Not a short sale. You must see this entertainer's dream house in person to appreciate the charm and character of this two-story historic turn of the century home that is situated on a brick-paved street in the heart of the Tarpon Springs historic district. Features of this 4 bdrm, 2.5 bath home include: Front porch; spacious kitchen; den off foyer; hardwood floors in the living room; tin roof; immense screened-in back porch w/fireplace; an add'l approx 400 sft feet of semi-detached, partially finished living space not reflected in square footage that can be converted into an office or apartment; 465 sft workshop; and a private back yard with a large tiki bar with cement top and fixed bar stools ideal for entertaining. Downstairs, you will find the den, kitchen, dining area, living room, half-bath, and master suite with large walk-in closet. Upstairs are 3 bdrms, a full bath, a bonus den, and an add'l approx 150 sft bonus open loft area that is a previously converted attic. Located only two blocks from the Spring Bayou, you also are within walking distance of the Tarpon Avenue downtown district and the Sponge Docks. Being offered "as is". Seller has never occupied property and no seller's disclosure is available. Including the 400 sft semi-detached living area and 150 sft loft, this is a great opportunity at the $/sft.
Listing courtesy of Gail Tanner, ORIANA REALTY, LLC