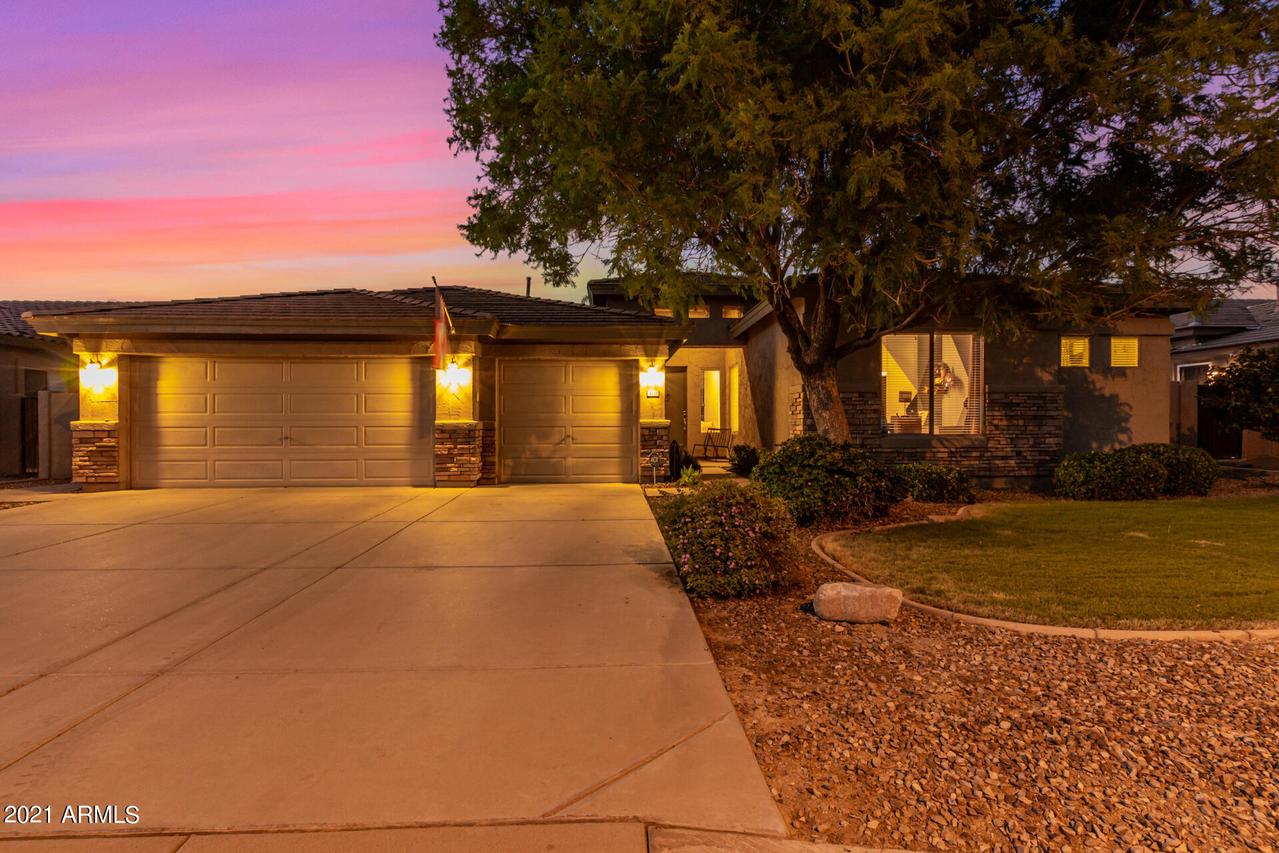
Photo 1 of 1
$600,000
Sold on 11/04/21
| Beds |
Baths |
Sq. Ft. |
Taxes |
Built |
| 4 |
2.50 |
2,475 |
$2,679 |
2001 |
|
On the market:
49 days
|
View full details, photos, school info, and price history
Take a look at this gorgeous home! Enter into a bright, open floor plan with high ceilings, beautiful wood-look flooring, neutral palette, custom lighting, shiplap throughout, and French doors that lead to the backyard. Gourmet eat-in kitchen features plenty of wood cabinets, granite counters, white subway tile backsplash, large center island with sink and breakfast bar, recessed & pendant lighting, and a very large double-door pantry. The primary bedroom is very spacious, has a very large walk in closet and its own patio access. Primary bathroom has double vanities remodeled with custom Carrera marble and a huge walk-in castle-like shower with a custom bench seat and separate tub. A flex space (currently being used as a playroom) separates the three secondary bedrooms from the entryway... Other 3 bedrooms are large with plush carpet and ceiling fans. Grassy backyard with covered patio offers plenty of space to play and relax. Large interior laundry room is just inside the 3 car garage. Nearby community park features a lighted sand volleyball court, lighted basketball court, covered picnic tables, plenty of sand, slides, swings, monkey bars, and lots of green space. This is a home has so much to offer and one you do not want to miss!
Listing courtesy of Erin Slattery, Keller Williams Realty Sonoran Living