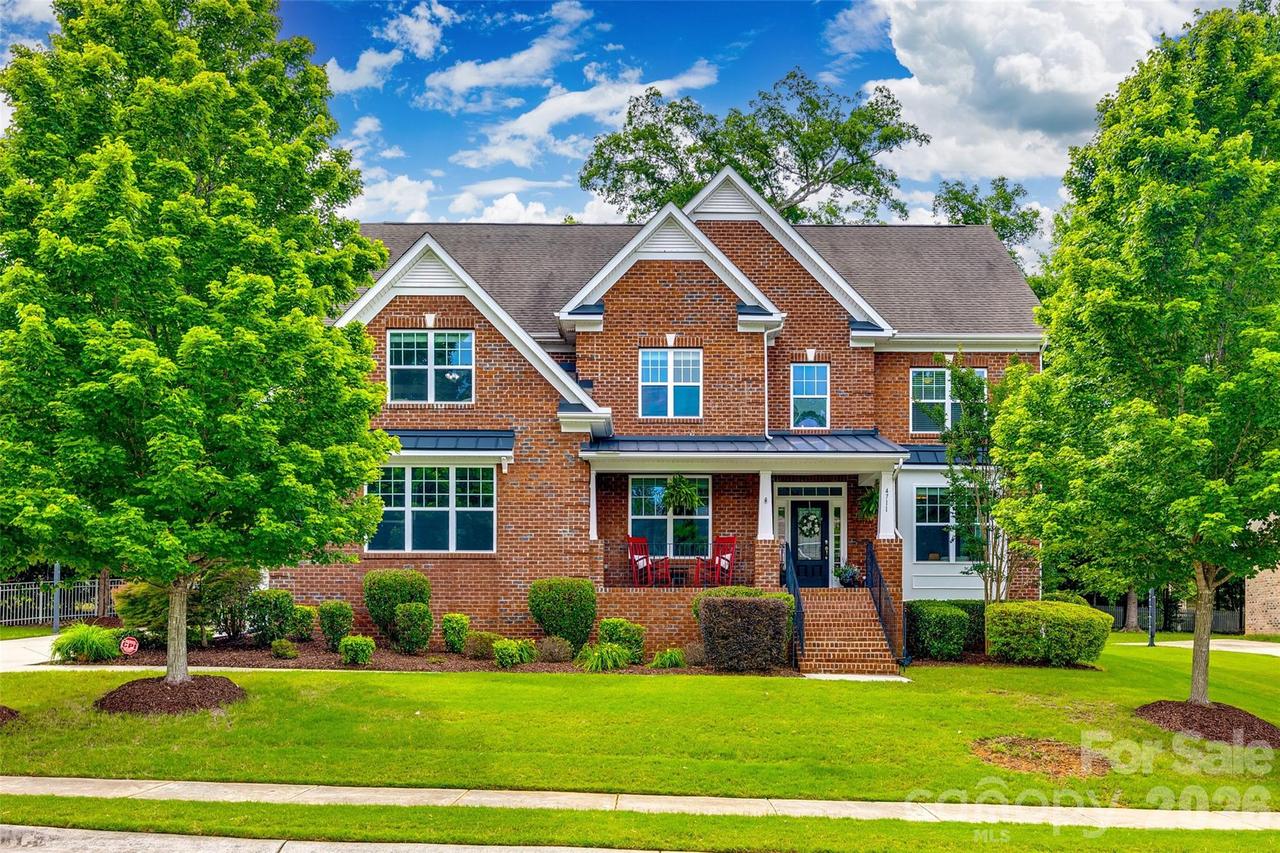
Photo 1 of 1
$855,000
Sold on 7/25/25
| Beds |
Baths |
Sq. Ft. |
Taxes |
Built |
| 6 |
4.10 |
4,564 |
0 |
2014 |
|
On the market:
60 days
|
View full details, photos, school info, and price history
Beautiful full brick 3-story home in sought after Lawson! Spectacular Harrison floorplan features 6 BRs, 4.5 baths-PLUS 3rd floor bonus/rec room! Beautiful hardwood floors downstairs and in upstairs hallways. Gourmet kitchen w/granite countertops, dbl ovens, gas cooktop, SS appliances, and custom pantry! Formal living and dining rooms, office w/ French doors and large family room w/ fireplace. Front & rear stairs lead to to 2nd level. Primary suite w/sitting area, bathroom w/garden tub & large glass shower and custom closet. Three additional BRs + bonus/6th BR. Second floor bedrooms share 2 Jack & Jill baths. Stairs to large 3rd floor game/rec room + BR w/full bath! Deck overlooks serene fenced rear yard with perennials galore, a built in gas grill and gas fire pit w/seating area! 3-car garage & rocking chair front porch too! Lawson has resort-style amenities that include a clubhouse, 2 pools, fitness centers, walking trails, playgrounds & tennis/pickleball.
Listing courtesy of Christine Tweddle, Keller Williams Ballantyne Area