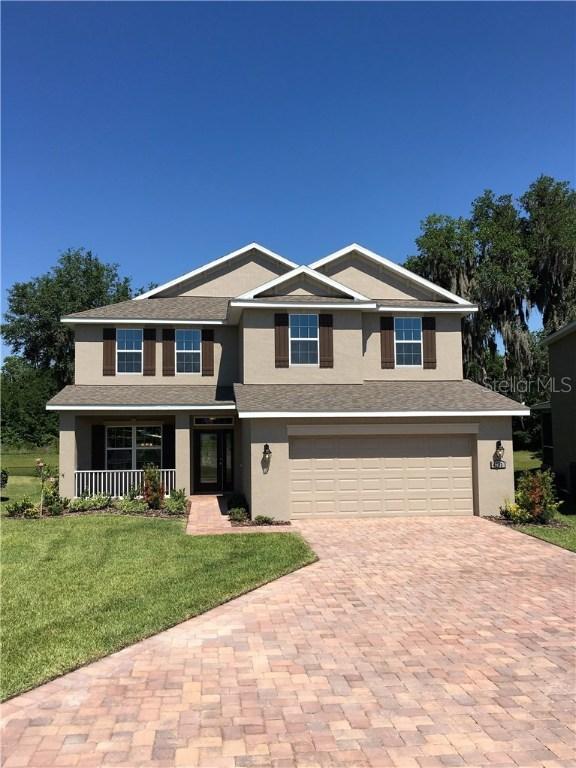
Photo 1 of 1
$264,850
Sold on 1/26/17
| Beds |
Baths |
Sq. Ft. |
Taxes |
Built |
| 5 |
3.00 |
2,705 |
$295 |
2015 |
|
On the market:
503 days
|
View full details, photos, school info, and price history
Move in Ready New Construction! This five bedroom, three and a half bathroom floor plan features an upstairs game room, laundry room, and storage galore with walk-in storage closets. This beautiful new home features a downstairs master suite, kitchen, half bath, dining room, and family room. The 2,705 is an open floor plan design that is functional on both levels with a useful bottom story featuring a dining room, eat-in kitchen nook, breakfast bar, plus family room in addition to the downstairs half bathroom. This floor plan includes approximately 2,705 square feet of living space, plus a covered front porch. The owner’s retreat is conveniently located downstairs providing the ultimate privacy and is spacious with enough room for a king-size bed, nightstands, dresser and reading chair. The master bedroom also features a large walk-in closet. The master bathroom includes two full sinks plus a separate soaking tub and optional shower. The upstairs in this new home floor plan offers a large game room, laundry room, walk-in storage closet plus four bedrooms and two full bathrooms.
Listing courtesy of Misty Varner Boies, ADAMS HOMES REALTY & ADAMS HOMES REALTY