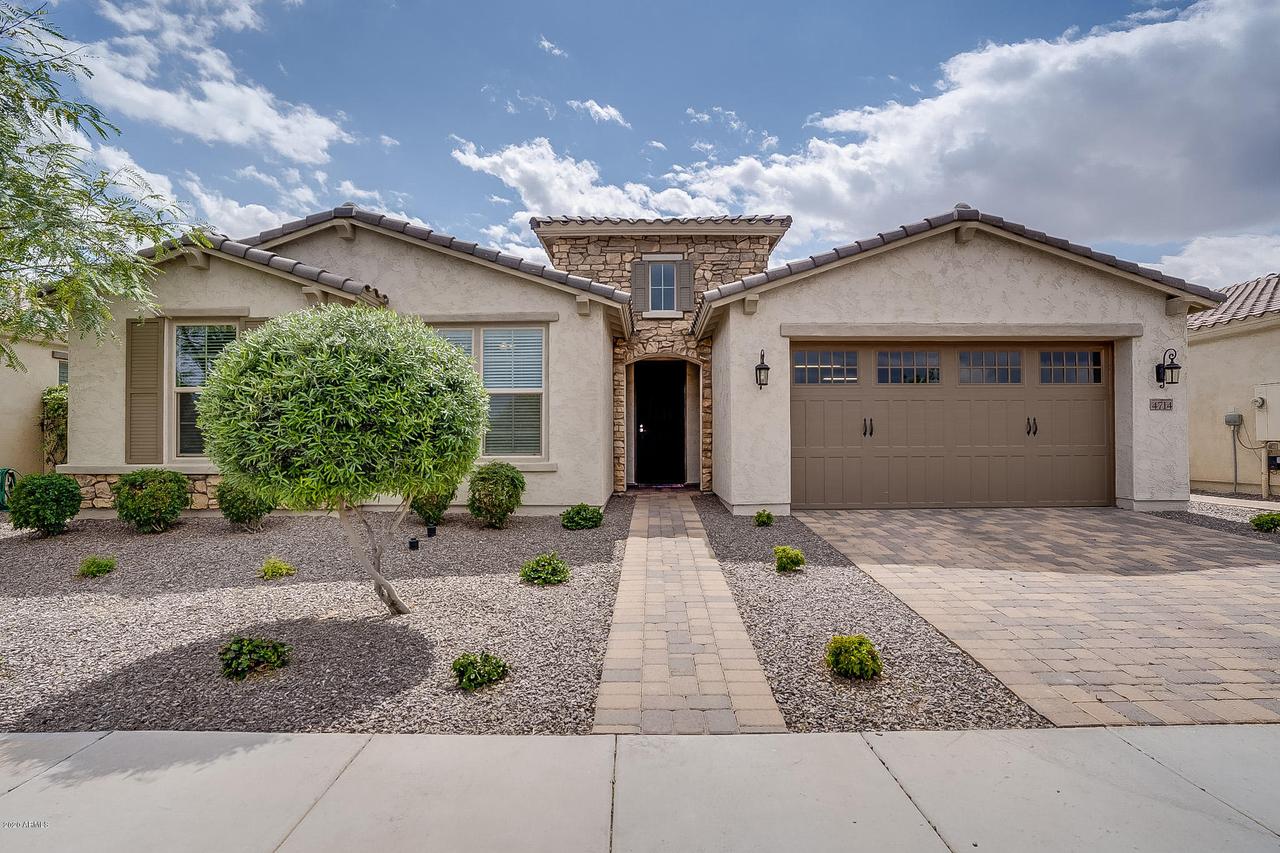
Photo 1 of 1
$434,000
Sold on 8/03/20
| Beds |
Baths |
Sq. Ft. |
Taxes |
Built |
| 4 |
2.25 |
2,845 |
$3,735 |
2016 |
|
On the market:
96 days
|
View full details, photos, school info, and price history
Welcome to this BEAUTIFUL Single level, 4 bedroom plus den/kids retreat, Open Concept, 2845 sq. ft. home with 3 Car Tandem Garage in the award winning master planned community of Eastmark (Community Pool). This elegant stone accent home is located across from a community green belt. The low maintenance front yard includes a Paver driveway/walkway. Enjoy your relaxing backyard with paver walk-way and practice your putting on the artificial turf PUTTING Green. Inside you'll find GRANITE kitchen counter tops/kitchen island with Stainless Steel appliances, Double Oven, Gas Cooktop and large walk-in pantry. Master bedroom includes sitting area with large master walk-in closet. The 3/4 Master bathroom consists of stunning SUPER sized tiled shower. Guest bathroom consists of full bath (shower/tub) with tiled counter tops and the powder room (half bath) is located off the main hall. Additional spaces include the den/kids retreat along with an extra storage room off of main hall. 2nd Bedroom has Walk-in closet. Attractive 12x24 Floor Tile is in all areas except bedrooms, den/kids retreat and hall to kids retreat. Entrance from garage door to home leads through the mud room/area and into the laundry area. Home has pre-wiring for Surround sound in Great Room, Master Bedroom AND Backyard Patio. Don't miss Virtual Tour in Photo Tab.
Listing courtesy of Connie Steinbach, Century 21 Arizona Foothills