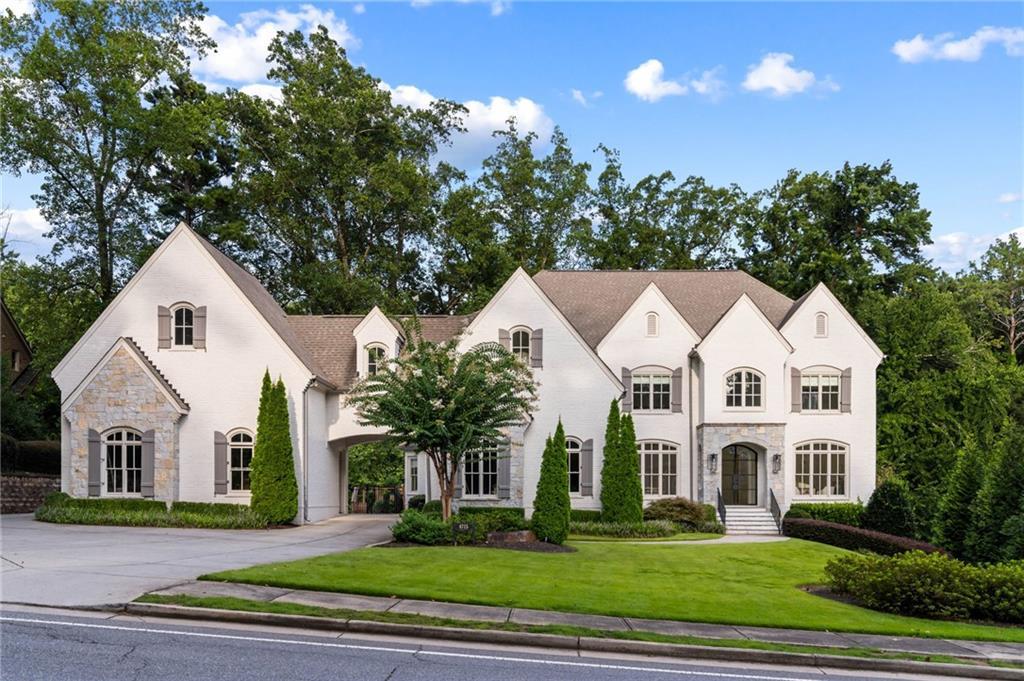
Photo 1 of 81
$4,500,000
| Beds |
Baths |
Sq. Ft. |
Taxes |
Built |
| 6 |
6.20 |
9,178 |
$1,527 |
2015 |
|
On the market:
141 days
|
View full details, photos, school info, and price history
Just two blocks north of Chastain Park, this exceptional residence has been reimagined by Siegel Construction & Design with every luxury detail in mind. A two-story foyer introduces the light-filled interiors and a fireside great room. Iron doors extend the living space to a covered porch with its own fireplace, an ideal spot for year-round enjoyment. From here, take in views of over +/-1.55 acres of private, wooded grounds, complete with professional landscaping, lighting, and a new heated saltwater pool. The chef’s kitchen features Wolf and Sub-Zero appliances, an oversized island, custom banquette, walk-in pantry, and opens to the vaulted keeping room with iron windows and fireplace. With six bedrooms total, the home offers a main-level guest suite and five upstairs including the luxurious primary. A split four-car garage provides a private entrance to an au pair suite with bath. The finished daylight basement is designed for entertaining with a theater, kitchenette, and bath, and opens directly to the fenced backyard. A rare oversized double lot combines privacy with the convenience of an easy stroll to all that Chastain Park has to offer.
Listing courtesy of Katie Mcguirk, Ansley Real Estate | Christie's International Real Estate