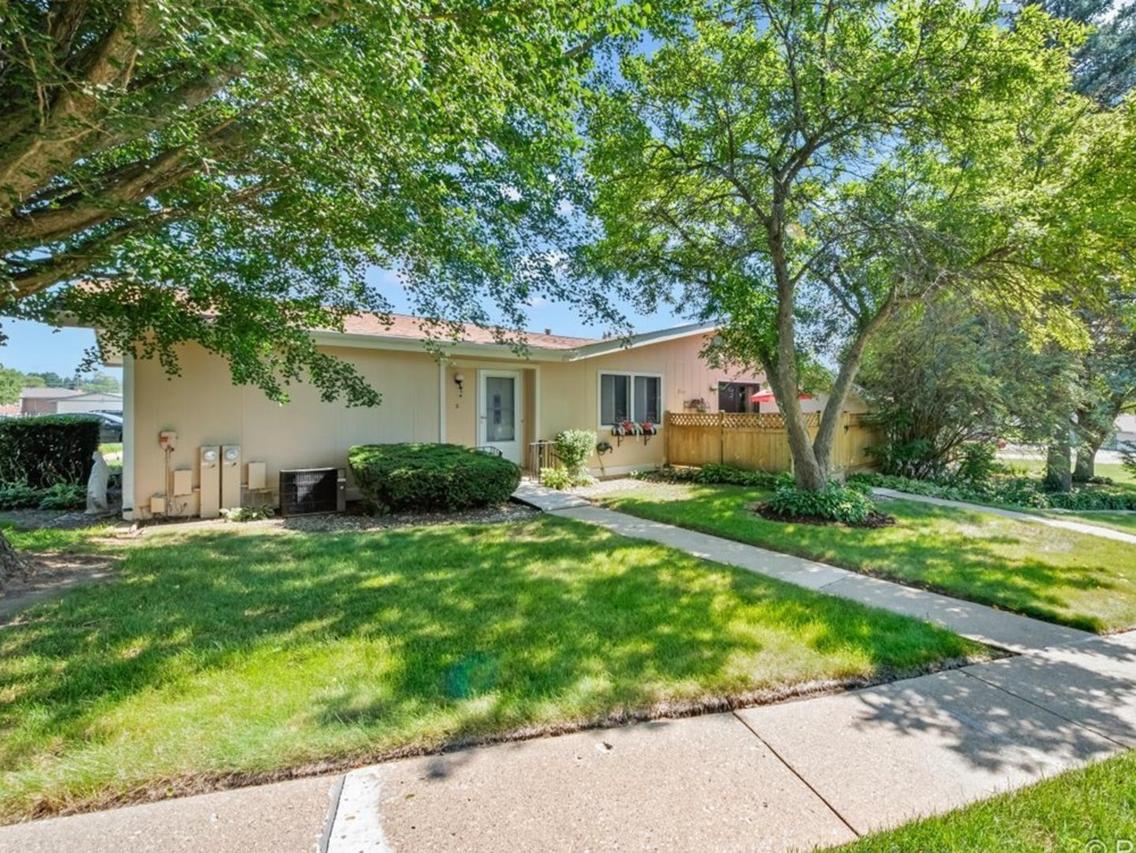
Photo 1 of 36
$180,000
Sold on 8/29/25
| Beds |
Baths |
Sq. Ft. |
Taxes |
Built |
| 2 |
1.00 |
1,049 |
$723 |
1972 |
|
On the market:
31 days
|
View full details, photos, school info, and price history
Desirable 55+ Adult Community Close to Shopping & Restaurants! This Immaculate & Remodeled Ranch Quad Home Faces Open Green Space & Offers So Many Improvements & Features: Wall Removed Between Kitchen & Dining Area to Create an Open Floor Plan! Wood Laminate Floors & Ceramic Tile Throughout (NO Carpeting)! Ceiling Fans in Living Room & Both Bedrooms! Newer Light Fixtures in Dining Room & Bathroom! Large Living & Dining Rooms! Updated Kitchen with Closet Pantry, Tall Cabinets, Ceramic Backsplash, Ceramic Tile Floors & White Appliances with Ice Maker in Freezer Plus Newer Microwave & Disposal! Master Bedroom with 2 Closets & Separate Hallway to Shared Full Bathroom! Large 2nd Bedroom! Updated Bathroom with White Double Vanity, Walk-In Shower & Ceramic Floors! Utility/Laundry Room with Newer Washer, Furnace & Water Heater ONLY 4 Years (Furnace & Central Air Maintained Yearly) & Storage Cabinets! UPDATED Electric Panel! NEW 1 Year Wind Resistant Sliding Glass Doors that Lead to Private Deck! Just Steps to 1 Car Deep Garage with Garage Door Opener Only 2 Years & Storage Rooms with NEW Storage Door! Live a Quiet Life Yet Close to Everything! *MULTIPLE OFFERS RECEIVED! HIGHEST & BEST CALLED FOR ON SATURDAY AT 4:00 P.M.*
Listing courtesy of Jacqueline Reed, Keller Williams Success Realty