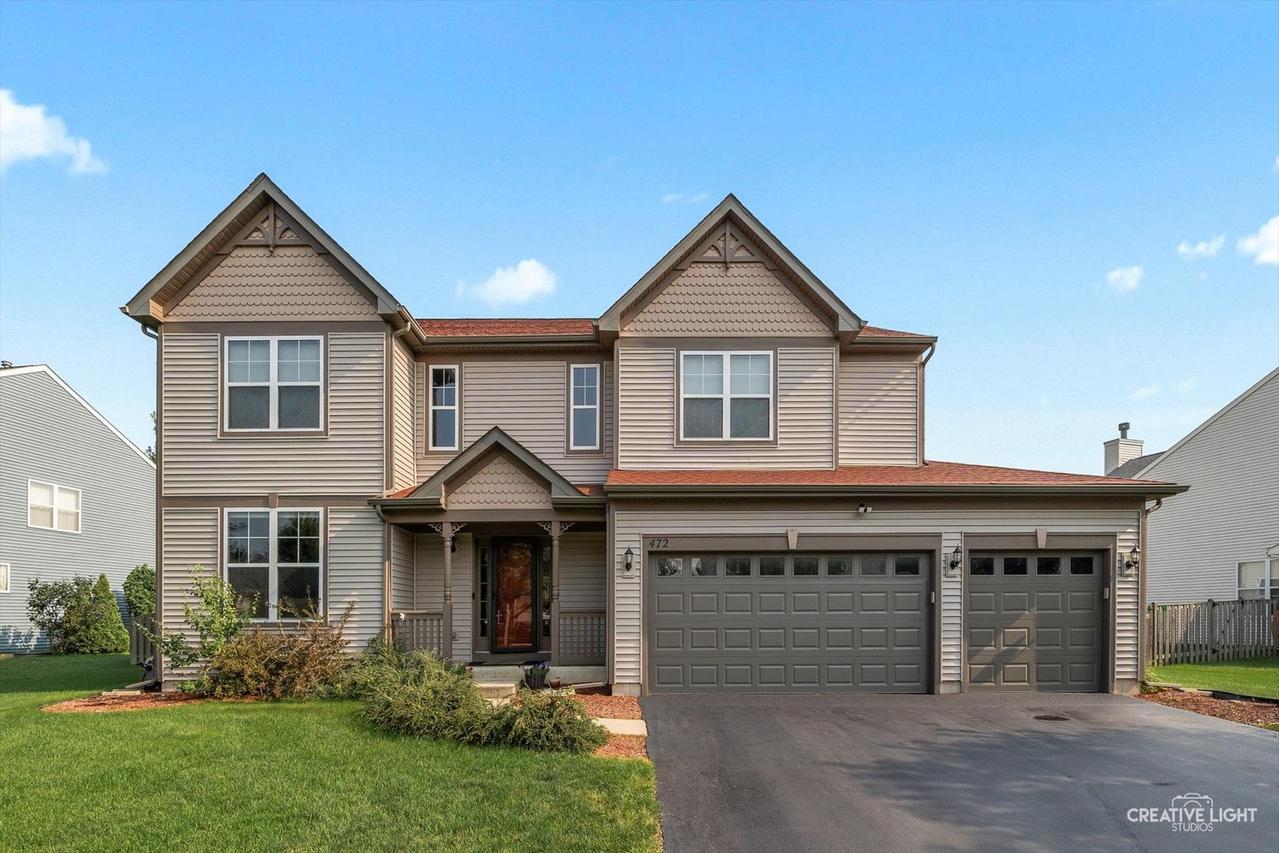
Photo 1 of 27
$510,000
Sold on 9/09/25
| Beds |
Baths |
Sq. Ft. |
Taxes |
Built |
| 4 |
3.10 |
3,479 |
$10,049.60 |
2006 |
|
On the market:
38 days
|
View full details, photos, school info, and price history
Welcome to 472 Winterberry Dr. in Yorkville-a beautifully maintained 4-bedroom, 3 and a half-bathroom home with thoughtful upgrades and spacious living throughout. Step inside to a grand foyer with a seating area that sets the tone for this elegant and functional layout. The main level features luxury vinyl flooring, 9' ceilings, and a formal dining room perfect for entertaining. The kitchen boasts quartz countertops, 42" upper cabinets, and flows seamlessly into the living room with a cozy gas fireplace and backyard access. Upstairs, you'll find an open-concept feel centered around a loft area at the top of the stairs-ideal for an office, reading nook, or second living space. Each of the four bedrooms includes a sizable walk-in closet. Two full bathrooms are located in the hallway for convenience, while the spacious primary suite offers a large walk-in closet, double vanity, soaking tub, and separate walk-in shower. Additional highlights include a mudroom off the 3-car heated epoxy-floor garage, a full unfinished basement with two furnaces (one brand new), a radon mitigation system, and a water softener. Step outside to a meticulously maintained backyard featuring a stamped concrete patio and hot tub-perfect for relaxing or entertaining. A brand-new shed with hardwired lighting adds both charm and functionality. This home blends comfort, space, and modern updates-ready for you to move in and enjoy.
Listing courtesy of Robert Wisdom, RE/MAX Horizon