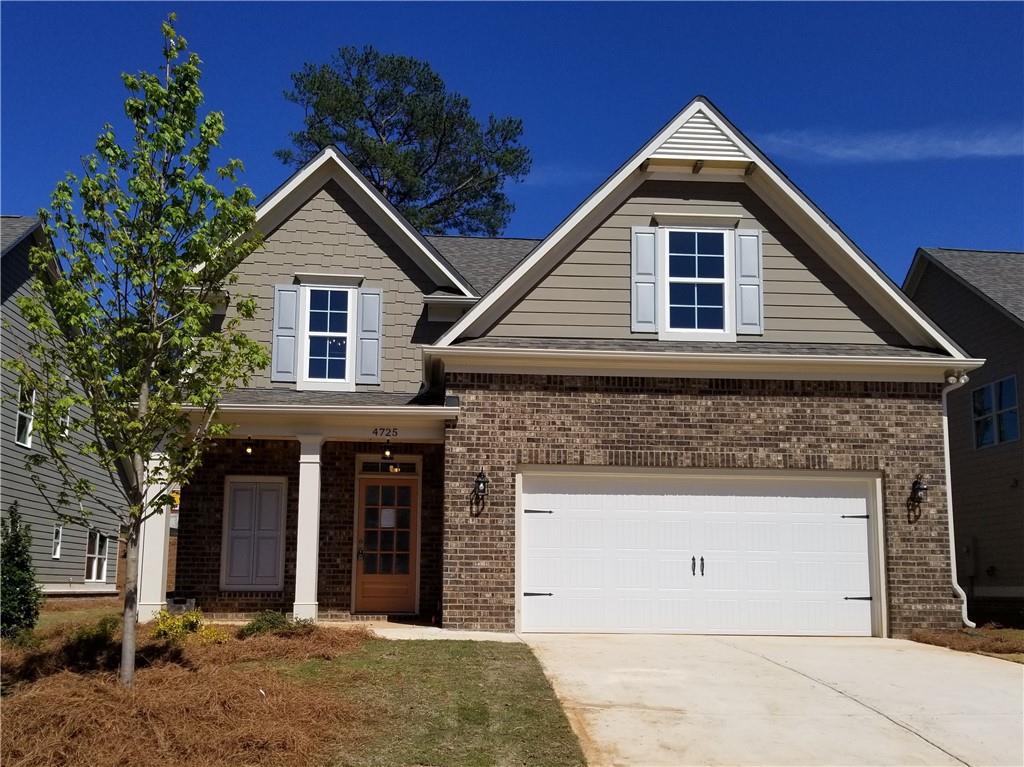
Photo 1 of 1
$366,900
Sold on 5/29/20
| Beds |
Baths |
Sq. Ft. |
Taxes |
Built |
| 4 |
3.10 |
2,621 |
0 |
2020 |
|
On the market:
68 days
|
View full details, photos, school info, and price history
Popular Peacock Plan offers Master on Main w/covered front porch, two story foyer, winding staircase with metal spindles and open floor plan. Open Dining Room and Kitchen features chefs island with Quartz counter tops, SS appls, Tile back splash & hardwood flooring. Open Family room w/fireplace perfect for entertaining. Master suite includes Walk in closet, Designer tiled shower with bench, Quartz counter top. Upstairs offers Loft/Media or home office space, Jack N Jill Bedroom layout with walk in closets, full tiled bathroom and each bdrm with their own Vanity. The fourth Guest Bedroom is oversized with private Bath fully tiled and walk in closet. Additional Storage area as well. 2 Linen Closets. Laundry on main with Tile flooring, Hall Closet + Covered rear patio w/ Full Sprinkler system in yard.
Listing courtesy of Kimberly Johnson, Fortress Real Estate, LLC.