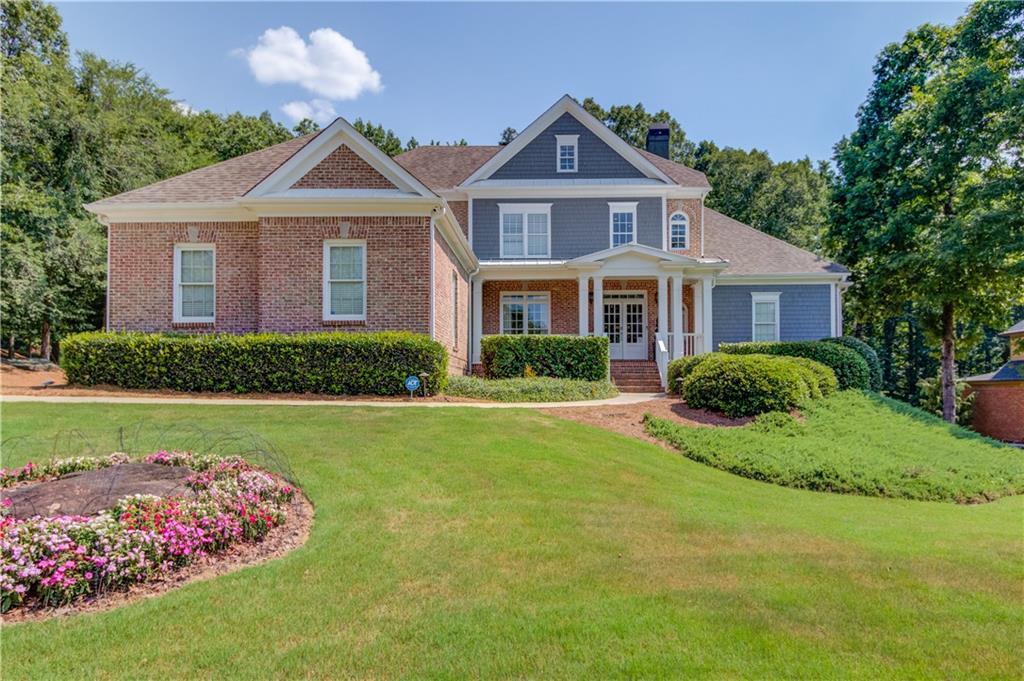
Photo 1 of 40
$920,000
| Beds |
Baths |
Sq. Ft. |
Taxes |
Built |
| 4 |
4.10 |
5,572 |
$11,276 |
2003 |
|
On the market:
170 days
|
View full details, photos, school info, and price history
Stunning and move-in ready 4 bedroom, 4.5 bathroom home in Hoschton’s Chateau Forest community located in the Mill Creek High School District. The main level features a covered front porch, 2-story entry foyer, dining room with butler’s pantry, fireside living room with coffered ceilings and built in bookcases, eat-in chefs’ kitchen with quartz countertops, ss appliances, walk in pantry and a fireside sitting room. The owner’s suite is also on the main level and features a double tray ceiling, double vanity, soaking tub, and separate shower and large custom walk-in closet with a laundry feature. There is also a full laundry room and half bath on the main level. The upper level features 3 secondary bedrooms and 2 full bathrooms (1 ensuite and 1 jack-n-jill). The finished terrace level features a bar, game room, home theater, gym, flex room and full bathroom. Outside enjoy your own private saltwater pool with a waterfall, fire pit, and tree house tucked just inside the woods in a private 0.94 acre fenced lot. The screened in deck off the main level and covered patio off the terrace level make entertaining a breeze. Conveniently located close to the interstate, schools, shopping, dining and entertainment!
Listing courtesy of Gail Butler Marlar, Keller Williams Realty Atlanta Partners