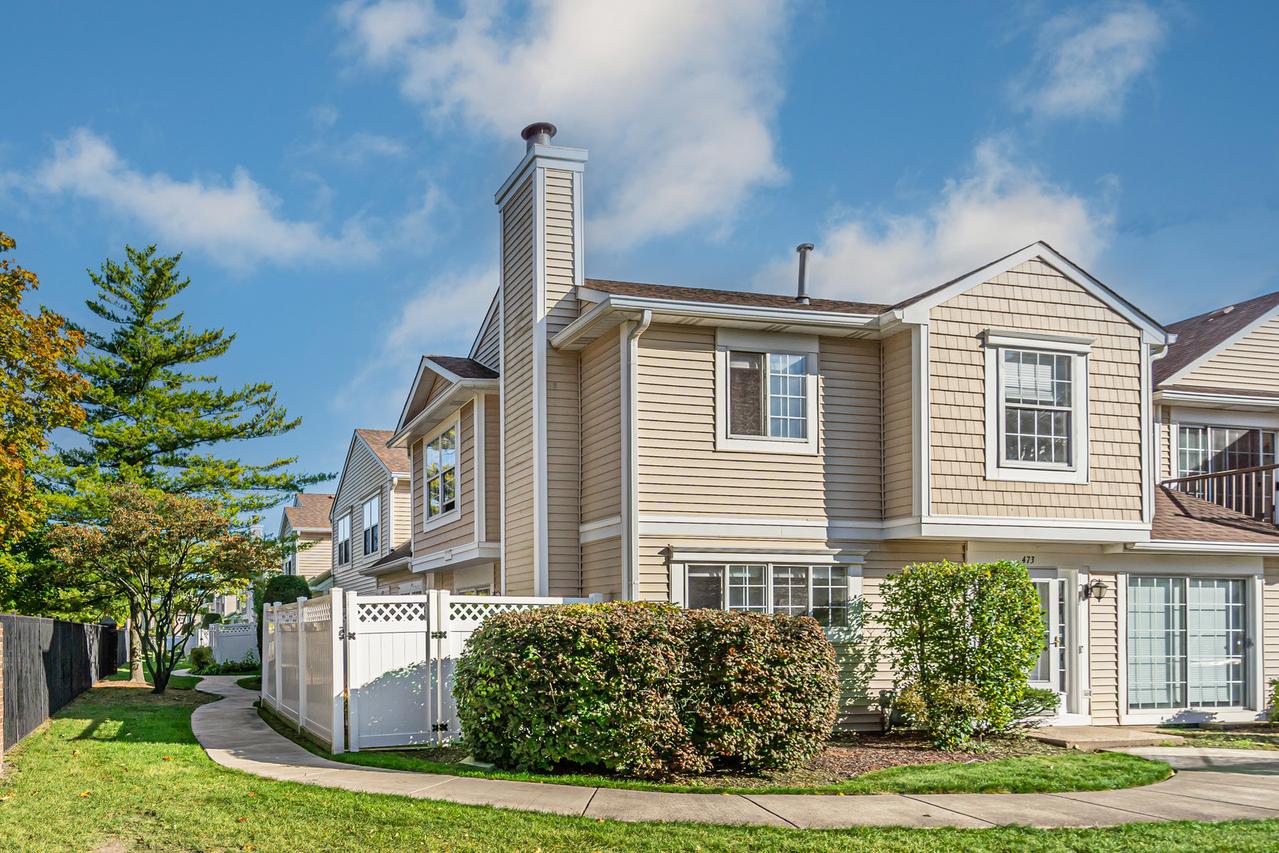
Photo 1 of 30
$450,000
| Beds |
Baths |
Sq. Ft. |
Taxes |
Built |
| 3 |
2.10 |
1,414 |
$8,312.48 |
1984 |
|
On the market:
3 days
|
View full details, photos, school info, and price history
Fully updated 3 bedroom, 2.1 bath end-unit townhome with new paint and crown molding throughout plus expansive green space that feels like your own private yard! This bright and stylish two-story home features new wide-plank beach-tone flooring throughout and recessed lighting in every room. The living and dining rooms showcase a beautiful focal-point fireplace, while the stunning all-new kitchen offers white cabinetry, designer backsplash, white quartz countertops, and upgraded stainless-steel appliances, including a designer slide-in stove with hood - truly a cook's dream! The family room impresses with vaulted ceilings and skylights, adding volume and natural light. Convenient first-floor with brand new washer and dryer and private entrance from the attached 2-car garage with EV charger. New water heater too! Upstairs features two spacious bedrooms with a fully updated hall bath, plus a grand primary suite with a walk-in shower and designer finishes. The wrought-iron staircase spindles add architectural charm, and the backyard is a private oasis - featuring new brick pavers, fresh perennial landscaping, and full fencing for privacy. Close to shopping, dining, expressways, and train. Top-rated District 102 schools and Stevenson High School. Enjoy incredible townhome living - it just doesn't get better than this!
Listing courtesy of Sadie Winter, RE/MAX Suburban