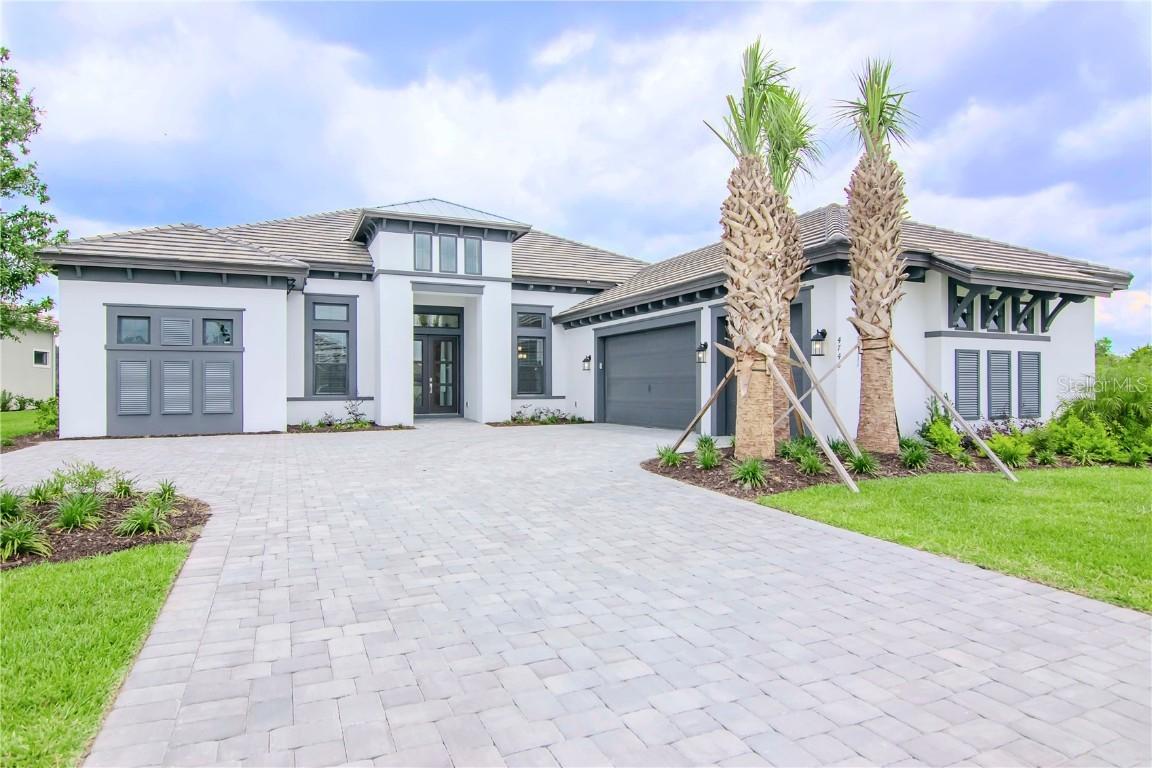
Photo 1 of 1
$1,450,000
Sold on 10/30/25
| Beds |
Baths |
Sq. Ft. |
Taxes |
Built |
| 3 |
3.10 |
3,690 |
$18,950.92 |
2023 |
|
On the market:
62 days
|
View full details, photos, school info, and price history
The Beacon is a floor plan that does more than just impress. Located in Wiregrass the heart of Wesley Chapel. This 3,690 square foot home presents three en-suite bedrooms all with walk-in closets, a bonus room, an office and an extra large three-car garage as well as a lineup of distinguished upgrades. When entering through the front door the 14 foot double tray ceilings give an immediate sense of grandeur and spaciousness. The main living area completely opens up, bringing the outside in. The kitchen is stacked with 60+ inch all real wood upper lighted cabinets with glass front doors. The lower cabinets have wooden pull outs and drawers to make access an ease. There is over and under cabinet accent lighting mounted throughout the kitchen. There is eight burner gas range with commercial sized hood, an in-wall oven and microwave, two wine chillers, a huge island with a dishwasher and full size lower cabinets under the breakfast bar. The walk-in pantry is upgraded with wooden shelves. All kitchen appliances are Monogram Cafe Series. The office offers tons of natural light. The back of the property is the bonus room that opens up to the outside as well. This home is an entertainers dream with the heated pool, spa and outdoor kitchen. There is so much to offer in this wonderful, private property.
Listing courtesy of Carrie Helms, COLDWELL BANKER REALTY