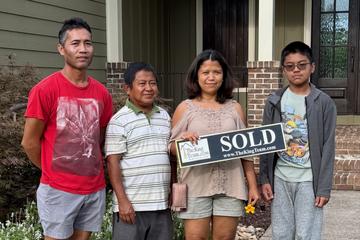This property is currently not for sale
Sale History
| Sep 8, 2025 |
Listing Removed |
$750,000 |
| Sep 8, 2025 |
Listed for Sale |
$750,000 |
| Aug 18, 2025 |
Coming Soon |
$750,000 |
| Apr 5, 2022 |
Listing Removed |
$700,000 |
| Mar 23, 2022 |
Listed for Sale |
$700,000 |
Nearby Homes
|
464 Springer Bend, Marietta, GA 30060 |
|
469 NW Springer Bend, Marietta, GA 30060 |
|
473 NW Springer Bend, Marietta, GA 30060 |
|
1240 Hightower Crossing #45, Marietta, GA 30060 |
|
1248 Hightower Crossing #43, Marietta, GA 30060 |
|
465 NW Springer Bend, Marietta, GA 30060 |
|
472 Springer Bend, Marietta, GA 30060 |
|
476 Springer Bend #31, Marietta, GA 30060 |
|
476 Springer Bend, Marietta, GA 30060 |
|
472 Springer Bend #32, Marietta, GA 30060 |
We have helped thousands of families buy and sell homes!
HomesByMarco agents are experts in the area. If you're looking to buy or sell a home, give us a call today at 888-326-2726.









