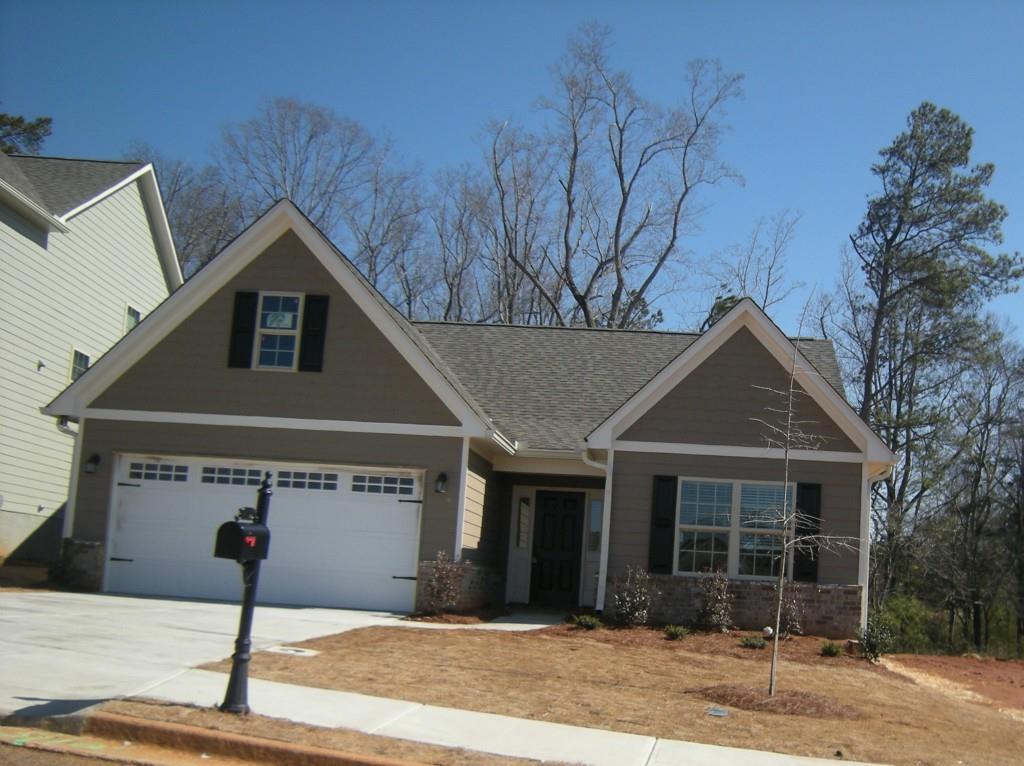
Photo 1 of 1
$185,900
Sold on 4/22/15
| Beds |
Baths |
Sq. Ft. |
Taxes |
Built |
| 3 |
2.00 |
0 |
0 |
2014 |
|
On the market:
208 days
|
View full details, photos, school info, and price history
The Ashcot plan is a Craftsman style ranch with 3 bedrooms and 2 full baths, a two-car garage, and a patio. The master suite features trey ceilings, his/hers vanity, a walk-in closet, and more. The living area has a fireplace. This Ashcot plan has everyone’s favorite upgrades:
Premium private wooded lot
Covered back patio
Hardwood floors in living areas
Upgraded carpet in bedrms
Master bath customized w/ tiled shower w/ seat & glass door
Kitchen upgraded with granite counters and stainless appliances
Blinds & lever door handles throughout home
Listing courtesy of John R Schwartz, Keller Williams Lanier Partners