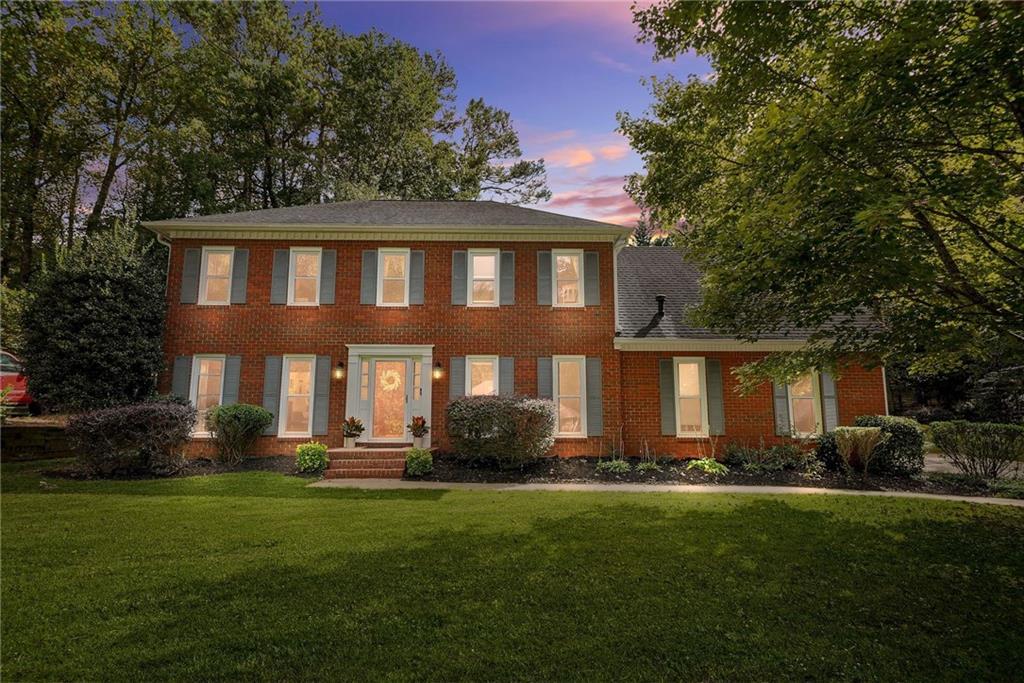
Photo 1 of 46
$495,000
Sold on 10/31/25
| Beds |
Baths |
Sq. Ft. |
Taxes |
Built |
| 4 |
2.10 |
2,733 |
$4,036 |
1986 |
|
On the market:
30 days
|
View full details, photos, school info, and price history
Owned solar with whole home battery backup, an EV charger, full home surge protection, and a 2021 split zone HVAC set this four bedroom two and a half bath brick traditional apart, offering about 2,733 square feet on a quiet Shannon Point cul de sac in Mableton. Freshly painted interiors and a light filled eat in kitchen with an island, pantry, and stainless appliances connect to formal living and dining rooms plus a flexible den. Dual staircases lead to generous bedrooms, an upstairs laundry, and a primary suite with a walk in closet and ensuite bath. Outdoor living features a private patio and a level backyard with a playhouse, a dog run, and a small creek setting, plus a workshop area and attic storage. Minutes to Smyrna and Vinings, parks, shopping, and commuter routes in Cobb County.
Listing courtesy of Dustin Lewis, EXP Realty, LLC.