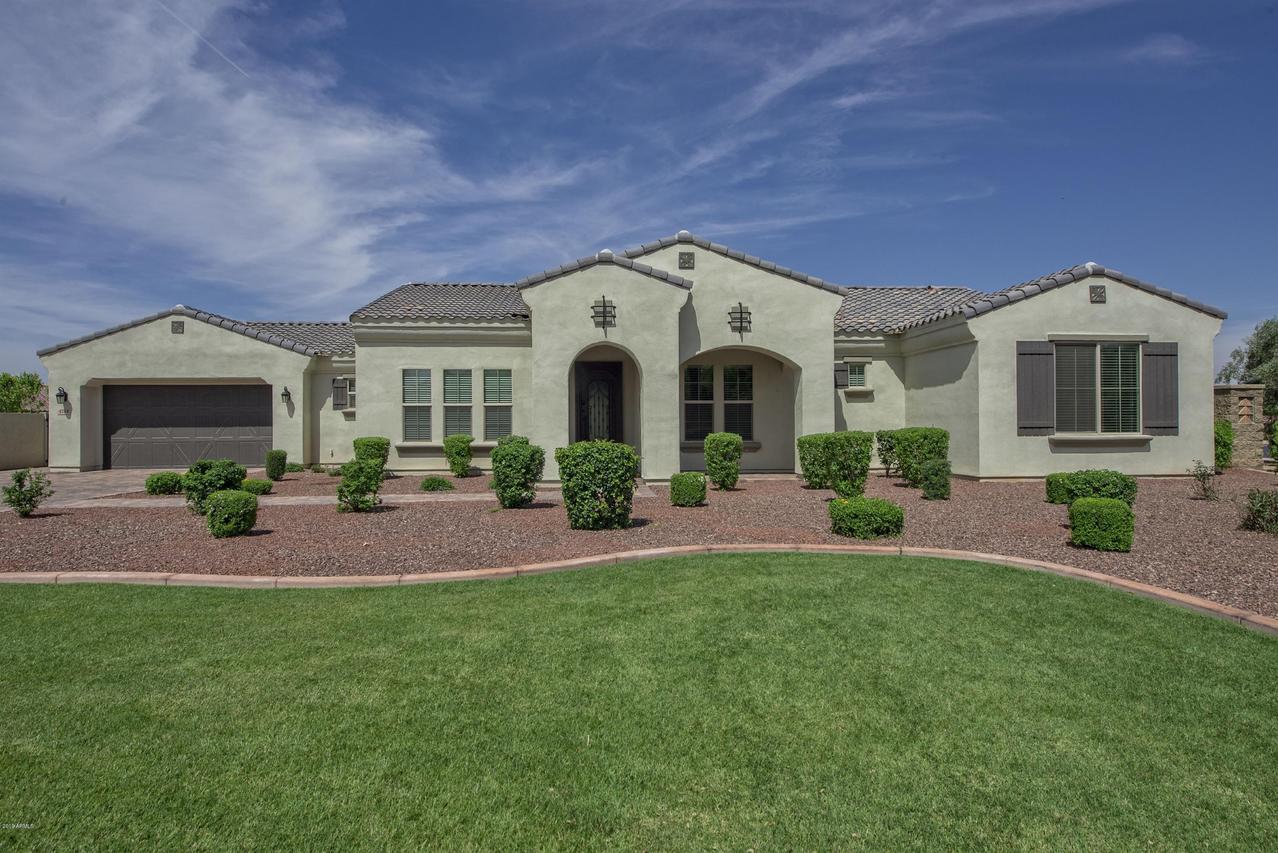
Photo 1 of 1
$560,000
Sold on 7/20/19
| Beds |
Baths |
Sq. Ft. |
Taxes |
Built |
| 4 |
4.50 |
3,354 |
$3,935 |
2016 |
|
On the market:
72 days
|
View full details, photos, school info, and price history
Perfect Curb Appeal on a corner lot in the prestigious Golf Village at Litchfield Park. This 4 bedrm, 4.5 bath offers a split floor plan, spacious office/den & a generous butler's pantry which perfectly divides the kitchen from the formal dining room. The gourmet kitchen is a chef's dream ready for entertaining w/ Kitchen Aid SS appliances including convection ovens & a commercial grade 6-burner gas range w/ SS exhaust hood & heat lamps. Beautiful staggered cabinetry w/ crown molding and lower trim. Oversized kitchen island w/ farmhouse sink, bar seating, & granite counters plus a large casual dining area w/ views to the backyard. Relax in the Master Suite w/ soaking tub, walk-in shower, separate vanities, makeup station, upgraded lighting & a separate private retreat. All bedrooms feature private baths & walk-in closets. Enjoy the relaxing privacy of the backyard with extended paver patios, gas fire pit, automatic sunshades, and your own private tee box and putting green! The 3-car tandem garage and lovely paver driveway offers ample parking for family and guests. See document tab for complete list of upgrades and features.
Listing courtesy of Jim King, My Home Group Real Estate GA LLC