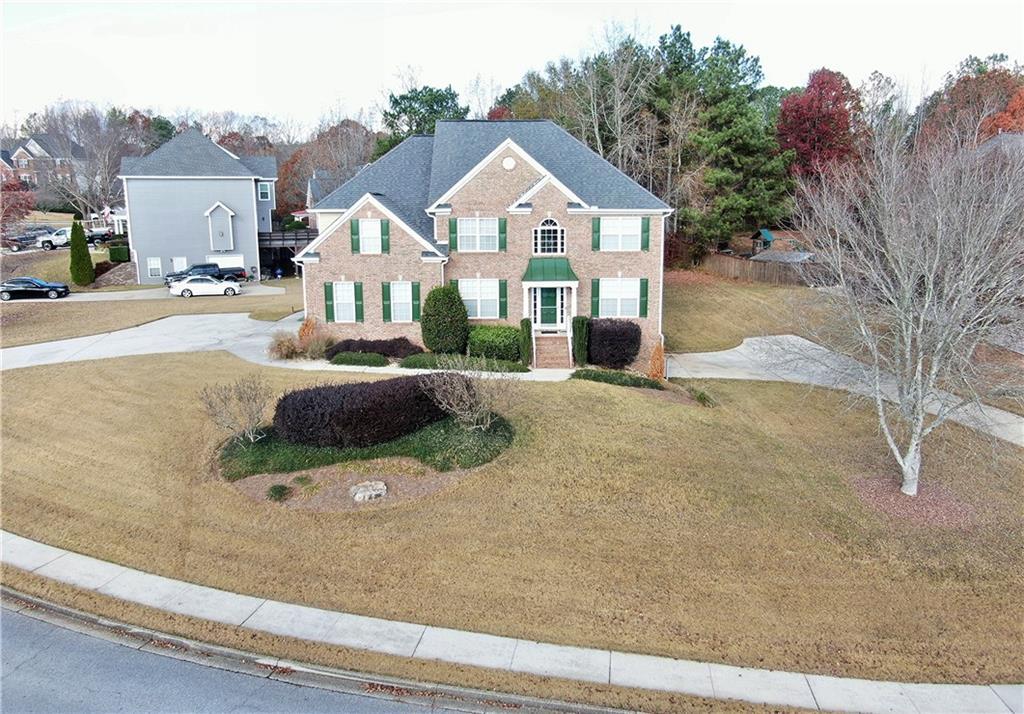
Photo 1 of 28
$500,000
| Beds |
Baths |
Sq. Ft. |
Taxes |
Built |
| 5 |
3.00 |
3,080 |
$4,982 |
2003 |
|
On the market:
56 days
|
View full details, photos, school info, and price history
Beautifully maintained 5-bedroom, 3-bath home featuring a bedroom and full bath on the main level. Enter through a 2-story foyer with an impressive catwalk overlook. To the right, a flex space with hardwood floors makes an ideal office; to the left, an elegant dining room with wainscoting, crown molding, and hardwood floors. The kitchen offers abundant cabinetry, a breakfast bar, and an informal dining area with a clear view into the family room. Arched entryways add an elegant architectural touch throughout. Upstairs, the large primary suite features a double tray ceiling and a spa-like bathroom with a soaking tub, oversized shower, double vanity, and vaulted ceiling. The expansive walk-in closet provides exceptional storage. Three additional bedrooms, a full bath, and the laundry room complete the upper level. The terrace level includes a flex room, media room, dedicated workshop, and a private drive-in garage with its own driveway **yes, two full driveways** for extra parking, guests, or multiple vehicles. An oversized deck overlooking the backyard provides the perfect space for grilling and entertaining. Situated atop a gentle hill, this home offers space, comfort, and versatility for the whole family.
Listing courtesy of Horace Ridley, Keller Williams Atlanta Classic