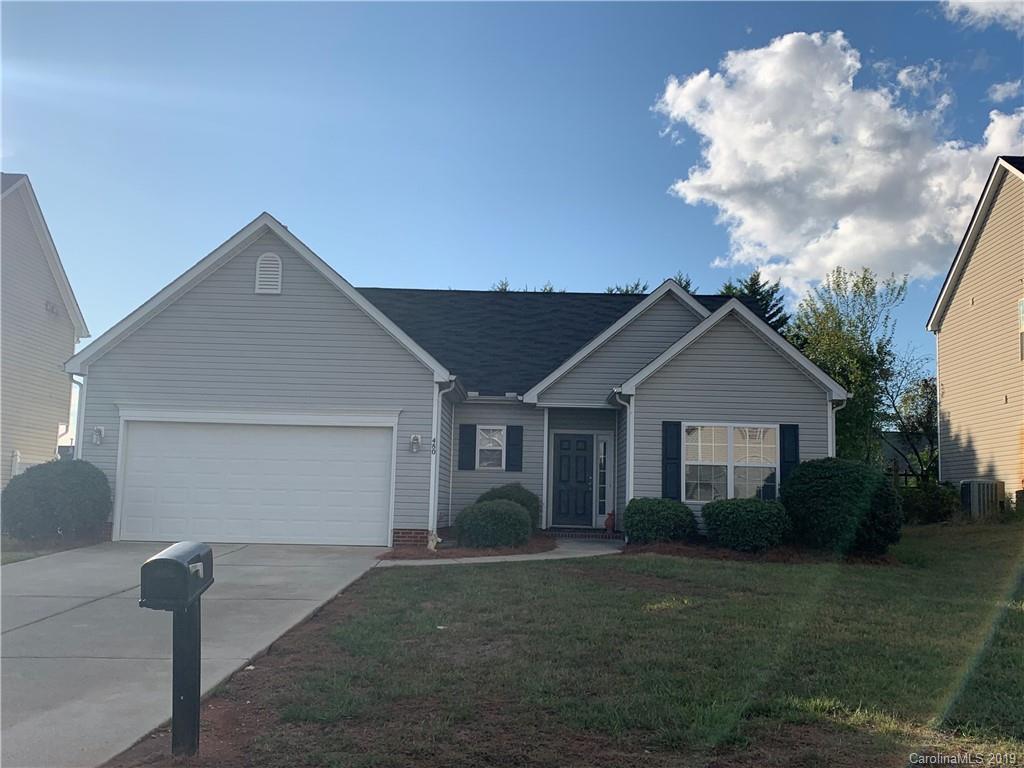
Photo 1 of 1
$217,000
Sold on 11/25/19
| Beds |
Baths |
Sq. Ft. |
Taxes |
Built |
| 3 |
2.00 |
1,461 |
0 |
2006 |
|
On the market:
39 days
|
View full details, photos, school info, and price history
This fantastic ranch plan is just the perfect place to call home. Split Floor plan. Open Concept. Kitchen features granite, tile, newer stainless steel appliances. Kitchen is open to the Great Room and the Dining Room/Area. Great Room features carpeting and gas logs. Master Suite has trey ceiling and large walk in closet. The bathroom is extra large and easily used for wheelchair. Separate shower and garden tub. Secondary bedrooms are carpeted. Backyard has patio and is private. Close to I-85, Concord Mills, Speedway and Drag Strip. Quiet Community.
Listing courtesy of Sarah Moore, Southern Homes of the Carolinas, Inc