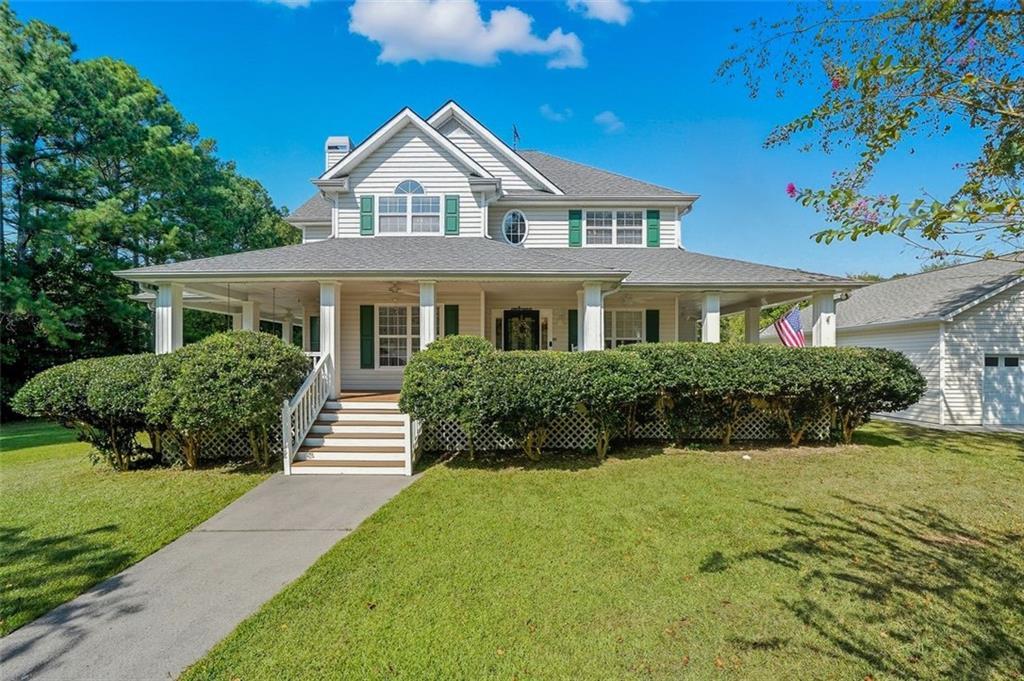
Photo 1 of 45
$749,000
| Beds |
Baths |
Sq. Ft. |
Taxes |
Built |
| 4 |
3.10 |
3,411 |
$3,166 |
1996 |
|
On the market:
136 days
|
View full details, photos, school info, and price history
Wide covered porches wrap around this home, perfect for quiet mornings or relaxed evenings outdoors. The sought-after Better Homes & Gardens Craftsman plan blends formal spaces with an open layout, creating a natural flow for everyday living and entertaining. The cheerful great room, with two sets of French doors, opens to the porches and flows to the formal dining room and spacious kitchen, featuring abundant cabinetry, stainless appliances, and refrigerator. A convenient office nook sits just off the kitchen, while the mudroom/laundry (with washer, dryer, second refrigerator, and extra pantry storage) adds functionality.
The vaulted primary suite offers an updated bath, large walk-in closet, and private porch access. Upstairs are two bedrooms with a Jack-and-Jill bath plus a versatile bonus room under the eaves—ideal for office, nursery, or retreat. Walk-up stairs lead to a fully floored attic for easy storage. Recent updates include nearly new HVAC systems and a brand-new water heater.
The basement expands living space with a large rec room (or optional bedroom), full bath, and a huge workshop with double doors—great for a riding mower or large equipment. Outdoor living shines with open decks and a spacious screened porch, perfect for gatherings. A detached two-car garage is complemented by an RV garage, 30 feet deep and 14 feet high.
All set on a perfectly flat 3-acre lot backing to a wildlife preserve. With no HOA, enjoy privacy, freedom, and convenience—just minutes to major highways and one mile from the Silver Comet Trailhead.
Listing courtesy of Robin Mcwalters, Coldwell Banker Realty