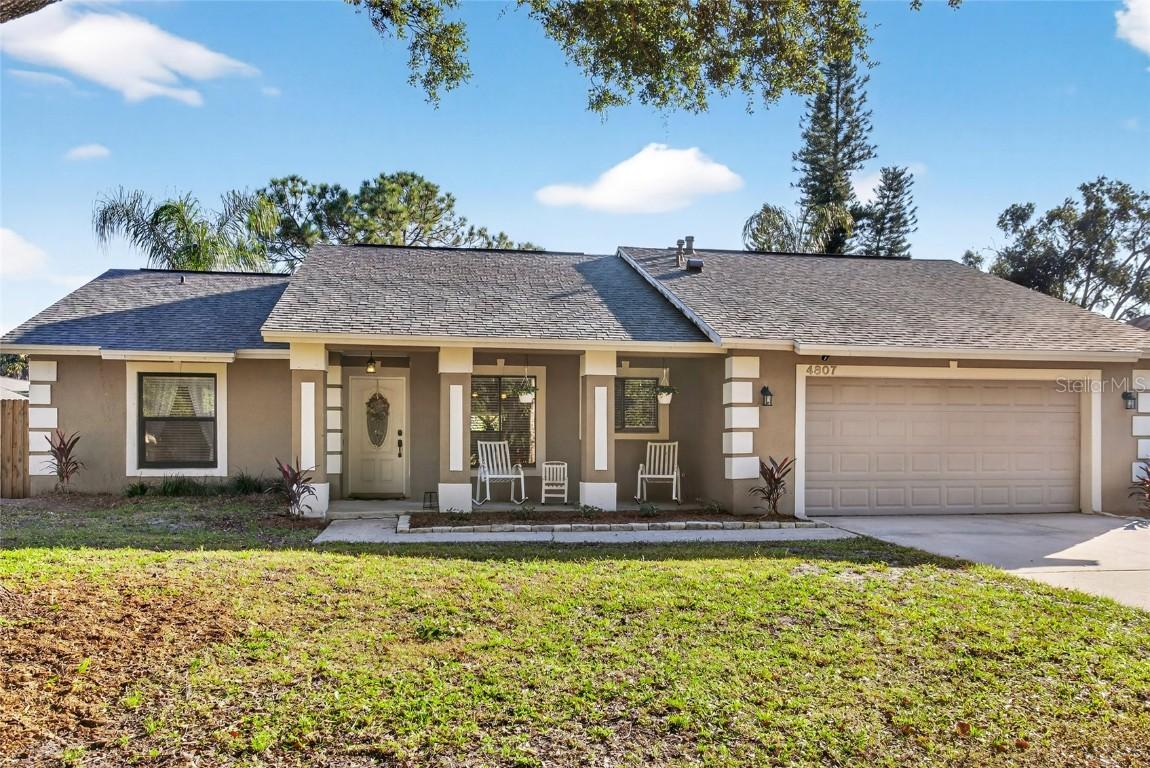
Photo 1 of 1
$402,500
Sold on 12/19/25
| Beds |
Baths |
Sq. Ft. |
Taxes |
Built |
| 3 |
2.00 |
1,493 |
$4,954.48 |
1988 |
|
On the market:
44 days
|
View full details, photos, school info, and price history
Welcome to 4807 Dunbarton Road in the highly desirable city of Orlando! This beautifully maintained 3-bedroom, 2-bathroom split floor plan home offers the perfect combination of comfort, functionality, and location. Featuring 1,493 square feet of living space on a spacious almost quarter of an acre lot, this property provides plenty of room to relax and entertain.
The large, open kitchen offers abundant cabinet and counter space, a large breakfast bar along with room for an eat in dining space! It flows seamlessly into the spacious main living areas. The primary suite includes a walk-in closet and a private bathroom with a garden tub, separate shower, and dual sinks.
Step outside to enjoy a LARGE fenced backyard, ideal for outdoor entertaining, gardening, or adding a future pool. Additional highlights include a NEW ROOF installed in 2021, updated sliding doors, ENERGY EFFICIENT windows, light fixtures, bathroom updates NO HOA fees, and a friendly neighborhood park just around the corner.!
Located near TOP-RATED Oviedo schools, local parks, shopping, dining, and major highways, this home delivers both comfort and convenience in a prime location. Don’t miss the chance to make 4807 Dunbarton Road your next home!
Property Highlights
Lot Size: ~.23 acres
Roof Replaced in 2021
Gas Water Heater 2021
Fiber Internet enabled
Spacious, Open Kitchen
Primary Suite with Walk-In Closet & Garden Tub
Large, Partially fenced Backyard
No HOA Fees
Neighborhood Park Nearby
Convenient Access to Schools, Parks, Shopping & Major Highways
Listing courtesy of Riki Cantelli, EXP REALTY LLC