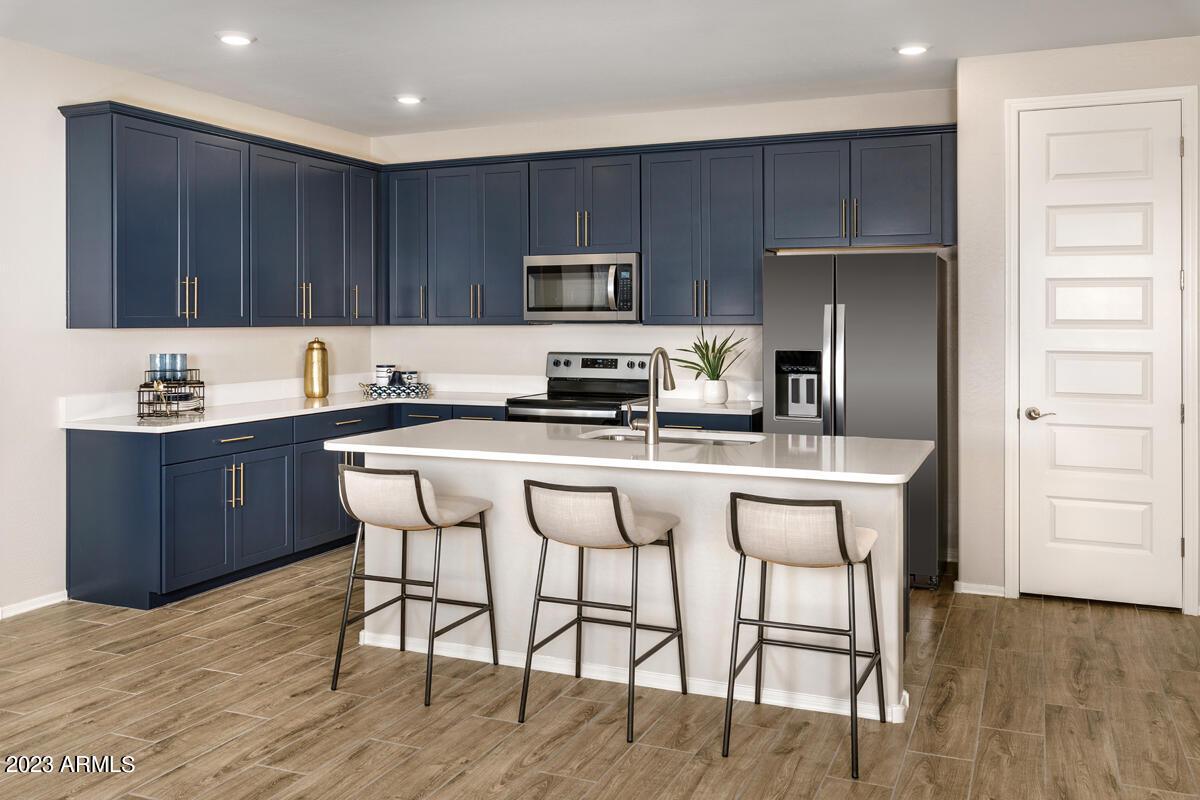
Photo 1 of 1
$420,000
Sold on 11/14/23
| Beds |
Baths |
Sq. Ft. |
Taxes |
Built |
| 3 |
2.00 |
1,994 |
$365 |
2021 |
|
On the market:
172 days
|
View full details, photos, school info, and price history
This former model features an open concept floor plan with 9-ft. ceilings and a generous great room thatoffers access to a covered back patio. The kitchen includes 42-in. upper cabinets, a center island, Silestone countertops
and Whirlpool® stainless steel appliances. You'll also find that the Home Office has a desk and wall shelves included. The primary suite features a walk-in closet, and the primary bath boasts a walk in shower, and a dualsink vanity. This ENERGY STAR® certified home includes a 40-gal water heater, backyard landscaping including trees, plants, pavers & artificial turf, a Whirlpool Washer & Dryer, a Garage side access door, whole house 8 ft. interior 5 panel doors, a Choice Alarm System
Listing courtesy of Kristine Smith, KB Home Sales