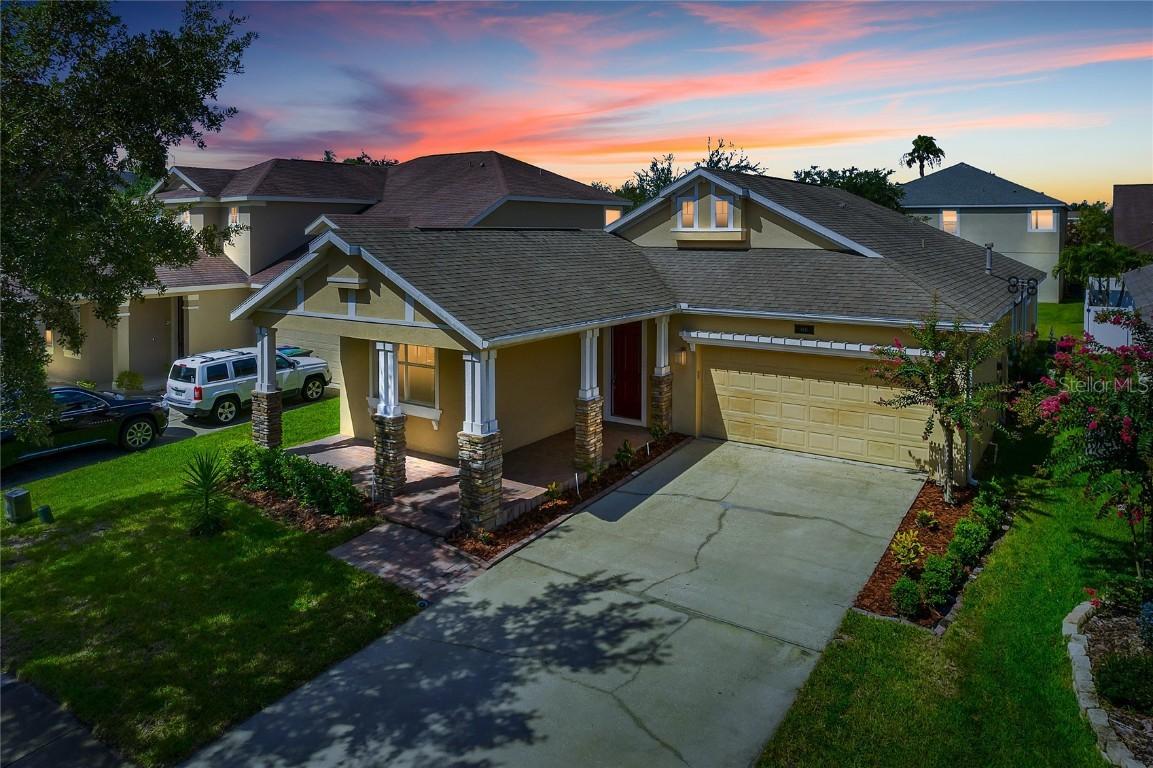
Photo 1 of 1
$445,000
Sold on 8/09/21
| Beds |
Baths |
Sq. Ft. |
Taxes |
Built |
| 3 |
2.00 |
2,085 |
$2,905 |
2006 |
|
On the market:
28 days
|
View full details, photos, school info, and price history
This charming pool home located in the desirable community of Summerport in Windermere has a popular floor plan. This home is a 3 bedroom split plan with office. The Owner's Suite is large with an oversized closet and shower. The two bedrooms are located in the front of the home and share the second bath room. The office is located off the family room and has French doors for privacy. This can be used as a private office or bonus space. Lovingly cared for, this home is ready for you. A/C was replaced about 5 years ago.
The Summerport Community is a Master-Plan community in Windermere and is part of Horizon West. As one of the more established neighborhoods in the area, it has mature landscaping, green space and walking trails, parks, playgrounds and docks to enjoy the numerous lakes. There is a lifestyle director that plans food truck nights and other exciting events for the residents. Zoned for the A Rated Schools of Keene's Crossing, Bridgewater Middle and Windermere H.S. and centrally located to Disney, the 429 and downtown Winter Garden and Windermere.
Listing courtesy of Shelley Dawson, RE/MAX PRIME PROPERTIES