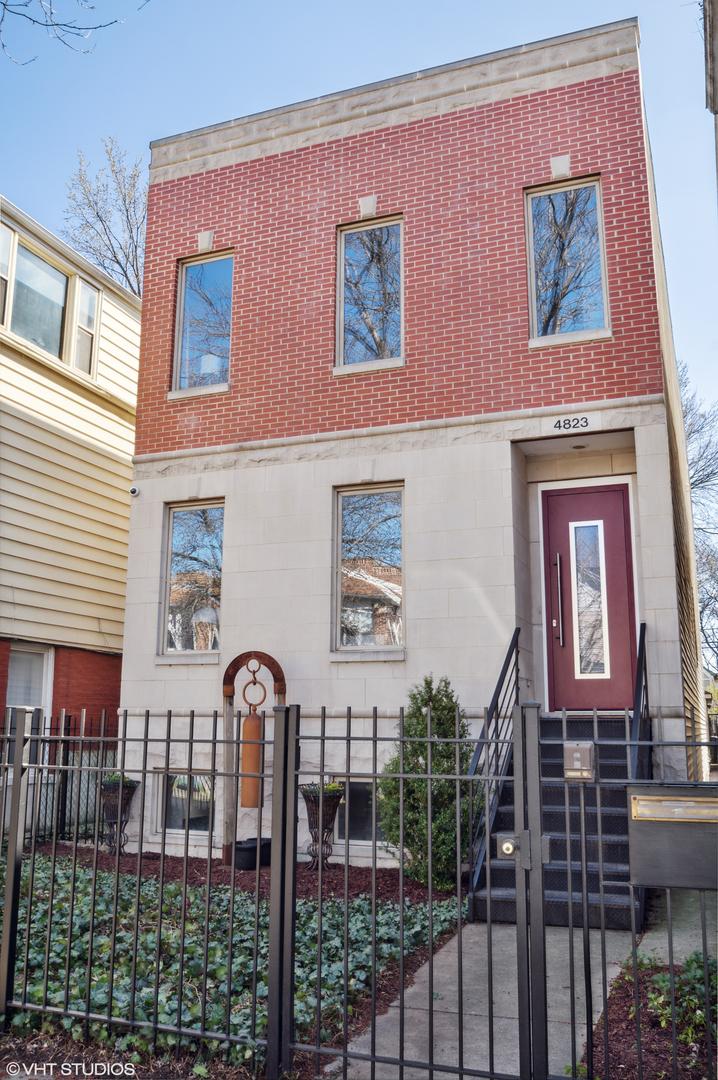
Photo 1 of 1
$1,280,000
Sold on 6/24/22
| Beds |
Baths |
Sq. Ft. |
Taxes |
Built |
| 4 |
3.10 |
0 |
$12,080.29 |
2000 |
|
On the market:
65 days
|
View full details, photos, school info, and price history
Amazing single family just steps from the heart of Lincoln Square! Professionally designed with the aid of a nationally recognized designer, this home is reserved for the most discerning buyer. From the minute you pass through the artisan custom German front door, you'll be met with a fabulously bright, open and functional floor plan from top to bottom. The front space currently serves as two sitting areas but could be configured as a great room, family room or dining room. The room is anchored by a gas started wood-burning fireplace with custom built-ins and integrated SubZero wine cooler. Continue through the home and straight onto a page of Architectural Digest! This magnificent chef's kitchen has been completely updated with Zecchinon cabinets, Miele column fridge and column freezer, plumbed combi-steam oven and plumbed built-in coffee maker. Thermador oven, Bosch dishwasher, Blue Star cooktop and a Miele motorized, retractable hood help you cook anything your heart desires. Adjacent to the kitchen is a large dining area with custom, built-in serving hutch all overlooking the backyard of the home. Head to the second level and you'll immediately notice custom designed architectural banisters that will guide you as ascend. You'll be met with a sky lit landing with unique architectural features perfect for displaying artwork or family photos. This floor features three generously-sized bedrooms, two bathrooms and stackable laundry. The hall bath boasts stone floors, and stone countertops and shower surround. Bedrooms two and three feature high-end wool carpeting, custom window treatments and custom outfitted closets. Enter the master bedroom and you will feel like you're at The Peninsula. The bed comfortably sits against a custom upholstered feature wall. Spoil yourself in this lavish primary bathroom with steam shower and body sprays or relax in the Bain Ultra air jet tub - all surrounded by spa-style tile, double vanities, stone counter and in-set Robern medicine cabinets. As you retreat to the lower level, experience a 20-foot double-high atrium style wall of windows. The windows flood both the kitchen and dining room as well as the lower-level family room with incredible light. The lower level features an enormous family room with built in gas fireplace and tons of storage. Also on this level, a full bath with stone flooring and tub/shower surround, a huge bedroom that could serve as both bedroom and office (or home gym), and a second laundry room (currently set up as a fantastic office). Exit through the rear mudroom and find yourself in a tranquil backyard finished with brick pavers and large plant bed perfect for perennials.
Listing courtesy of Daniel Glick, @properties Christie's International Real Estate