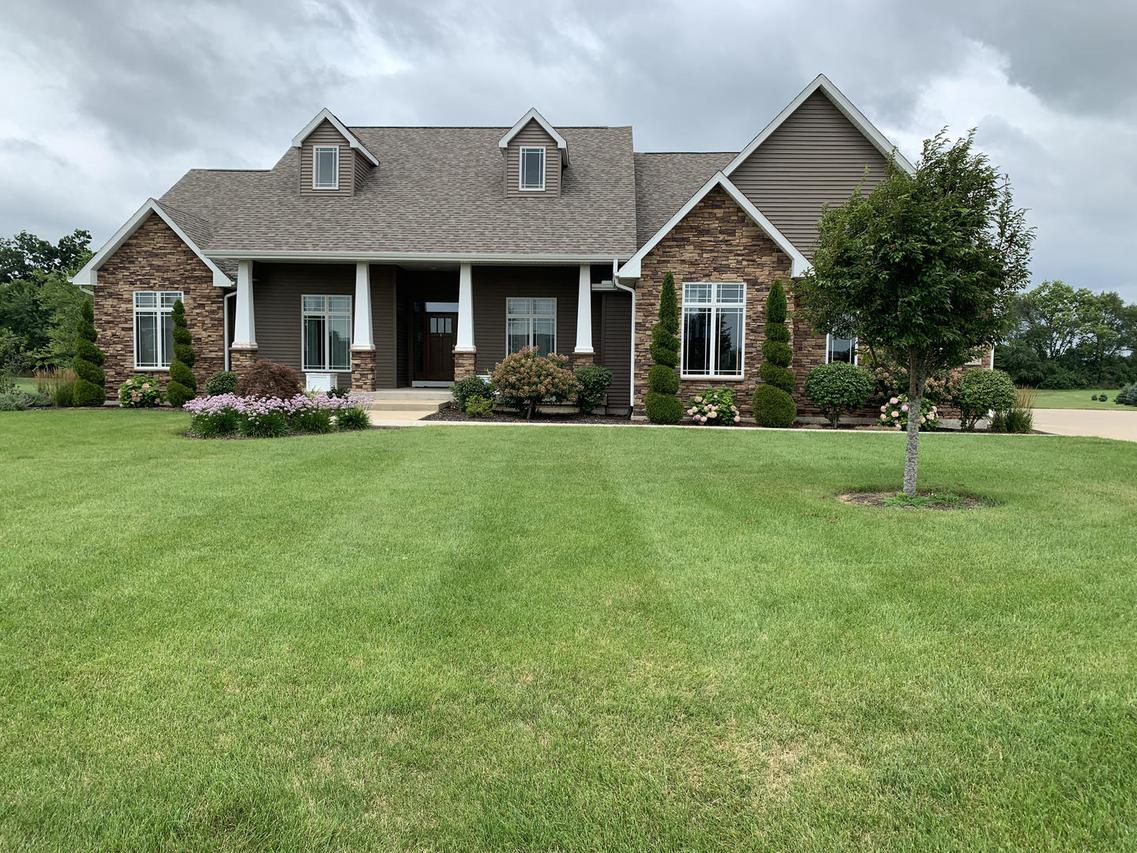
Photo 1 of 1
$400,000
Sold on 10/01/21
| Beds |
Baths |
Sq. Ft. |
Taxes |
Built |
| 3 |
2.10 |
2,681 |
$6,488.46 |
2010 |
|
On the market:
49 days
|
View full details, photos, school info, and price history
Absolutely stunning custom built Ranch. Enter from large front porch. Foyer opens to Living room with beautiful floor to ceiling stone fireplace. 11ft ceilings. Flooring accents the open Livingroom and kitchen area. Kitchen features granite countertops, 42 inch hickory cabinets with soft close doors. Large breakfast bar. Top of the line stainless steel appliances. Space for table. Walk-in pantry. Separate dining room with custom built-in cabinet. Private Office or den. Spacious bedroom suite features 2 walk in closets, 2 vanities and 2 linen closets. Beautiful claw foot tub and custom walk-in shower. This split ranch includes 2 bedrooms with Jack and Jill bathroom sporting 2 separate private vanity & sink for each bedroom. Laundry room with hook ups for full size stackable washer and dryer, folding table and cabinets. 1/2 bath in a convenient location. Enjoy your morning cup of coffee or evening entertainment on the 3 tier composite deck. Open covered deck with tongue and grove ceiling. 8x10 deck with hot tub features composite decking with vinyl railing. Concrete driveway leads to oversized 3 car heated garage. Professionally designed landscaped yard. Don't miss this pristine Home! Located on approximately 1.3 acres in a nice country subdivision. Call for Private showing!
Listing courtesy of Jennie McLaughlin, RE/MAX Hub City