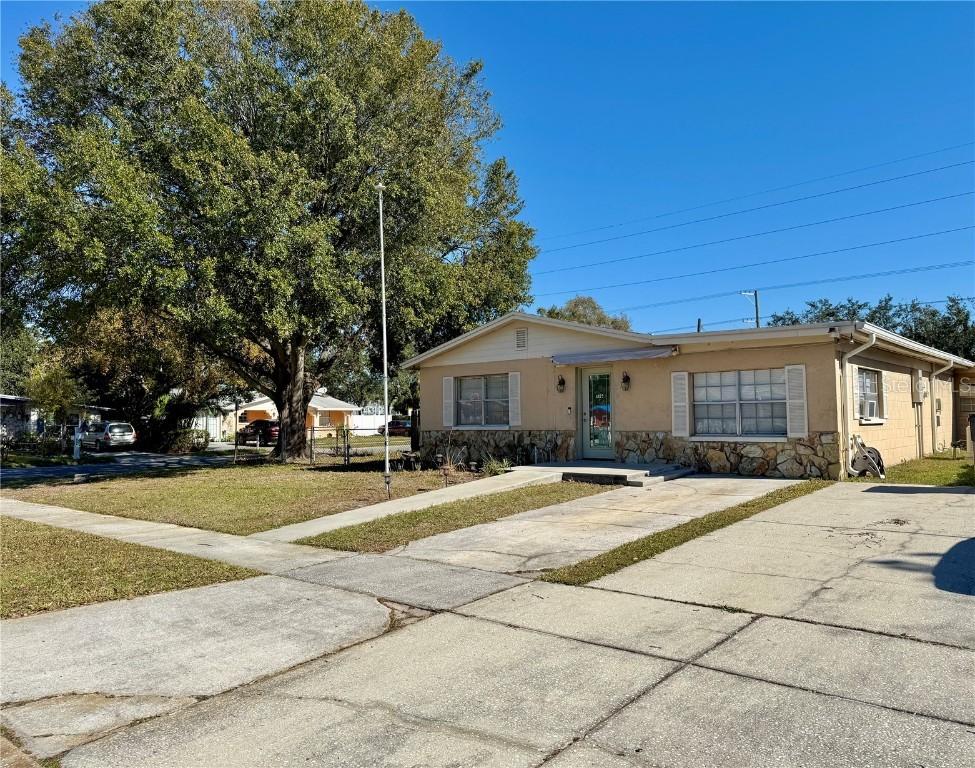
Photo 1 of 1
$368,000
Sold on 6/27/25
| Beds |
Baths |
Sq. Ft. |
Taxes |
Built |
| 2 |
2.00 |
2,044 |
$1,804 |
1970 |
|
On the market:
160 days
|
View full details, photos, school info, and price history
BACK ON THE MARKET. Buyers unable to obtain financing. YOUR SECOND CHANCE at this attractive corner lot home features 2 bedrooms, 2 baths, alomg with an oversized 3-car garage all nestled under the shade of a beautiful majestic oak tree. This open floorplan boasts both oak and tile flooring along with a beautifully remodeled kitchen. The combination of living and dining rooms offers the versatility to accommodate your household needs. The upgraded galley-style kitchen is eye-catching and complete with grey shaker-style cabinets accented with granite counters and tile backsplash. Ceramic tile floors, recessed lighting, and stainless-steel appliances complete this well-appointed room. The master bedroom is spacious and includes a walk-in closet. The master bath offers a walk-in shower and pedestal sink in addition to an attractive tiled bathroom cabinet accented with Hollywood lighting. The in-law suite is highlighted with a wood-burning fireplace and a private full bathroom. Additional features include an inside laundry room with storage shelving, washer & dryer included, a two-car oversized garage, a workshop, multi-vehicle front driveway parking, a fenced yard with an RV parking pad, and tons of storage space options. This home is located close to a variety of shopping venues, area golf courses, the Suncoast Parkway, and I275. Come check this out for yourself!
Listing courtesy of Ron Buzzetto, SIGNAL 15 REAL ESTATE GROUP