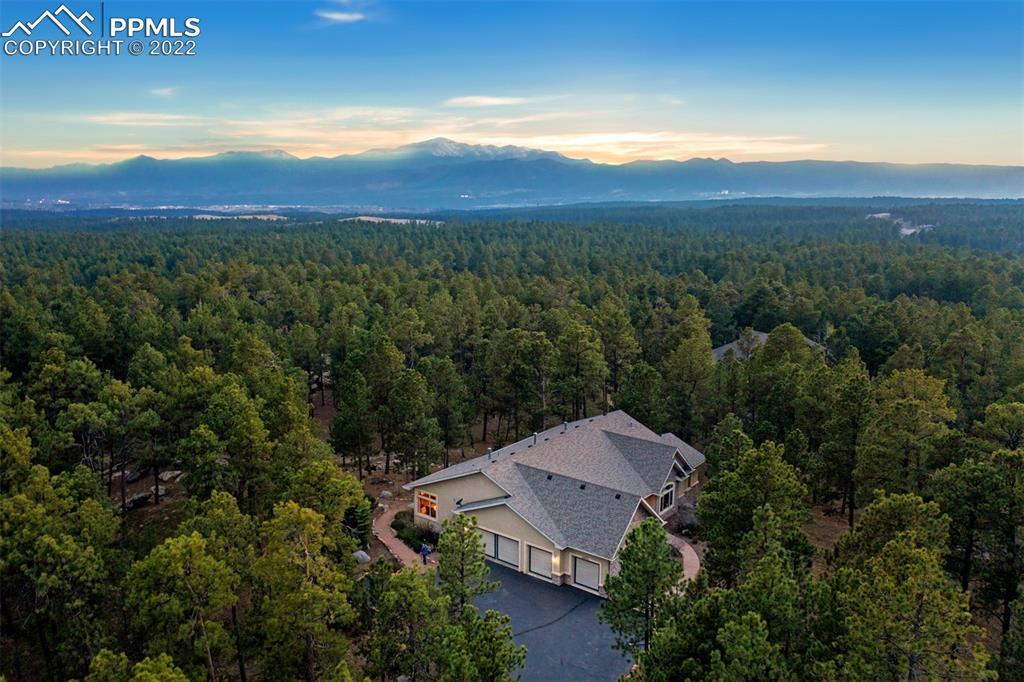
Photo 1 of 1
$1,390,000
Sold on 7/08/22
| Beds |
Baths |
Sq. Ft. |
Taxes |
Built |
| 4 |
3.10 |
4,685 |
$4,684.22 |
2003 |
|
On the market:
52 days
|
View full details, photos, school info, and price history
Gorgeous ranch style home on 4.18 acres in the very desirable gated community of High Forest Ranch* Beautifully upgraded home quietly tucked in the pines with views of the rock formations on the lot* 3 fireplaces* Alder cabinets* Glowing wood floors* Island kitchen with granite counters and stainless appliances & large eating nook or relaxation area* Master suite with large 5 piece bath, high end walk in closet, fireplace & deck* Inviting formal dining that is open to the great room* Large windows frame the great room with a fireplace and walk out to the covered deck* Main level office with French doors and large windows* Finished walk out basement with wet bar, media area & screen for movies, pool table and walks out to a patio with hot tub and outdoor kitchen* Basement windows are above grade for natural light in the bedrooms* Beautiful landscaping with a flowing stream water feature & pond* A welcoming covered front porch/patio* Open and bright floor plan* Attractive stone and stucco exterior* Oversized 4 car garage with large wood storage cabinets and workshop* Close to Flying Horse Club, Golf, restaurants, shopping, Denver, Colorado Springs and Castle Rock*
The High Forest Ranch Community offers miles of walking trails, tennis/basketball, 2 fishing ponds, a grand community lodge, many acres of greenbelt to enjoy within the gated area. A wonderful place to call home! Be sure to see the 3D video in the MLS too!
Listing courtesy of Mary Ellen Lynch, REMAX PROPERTIES