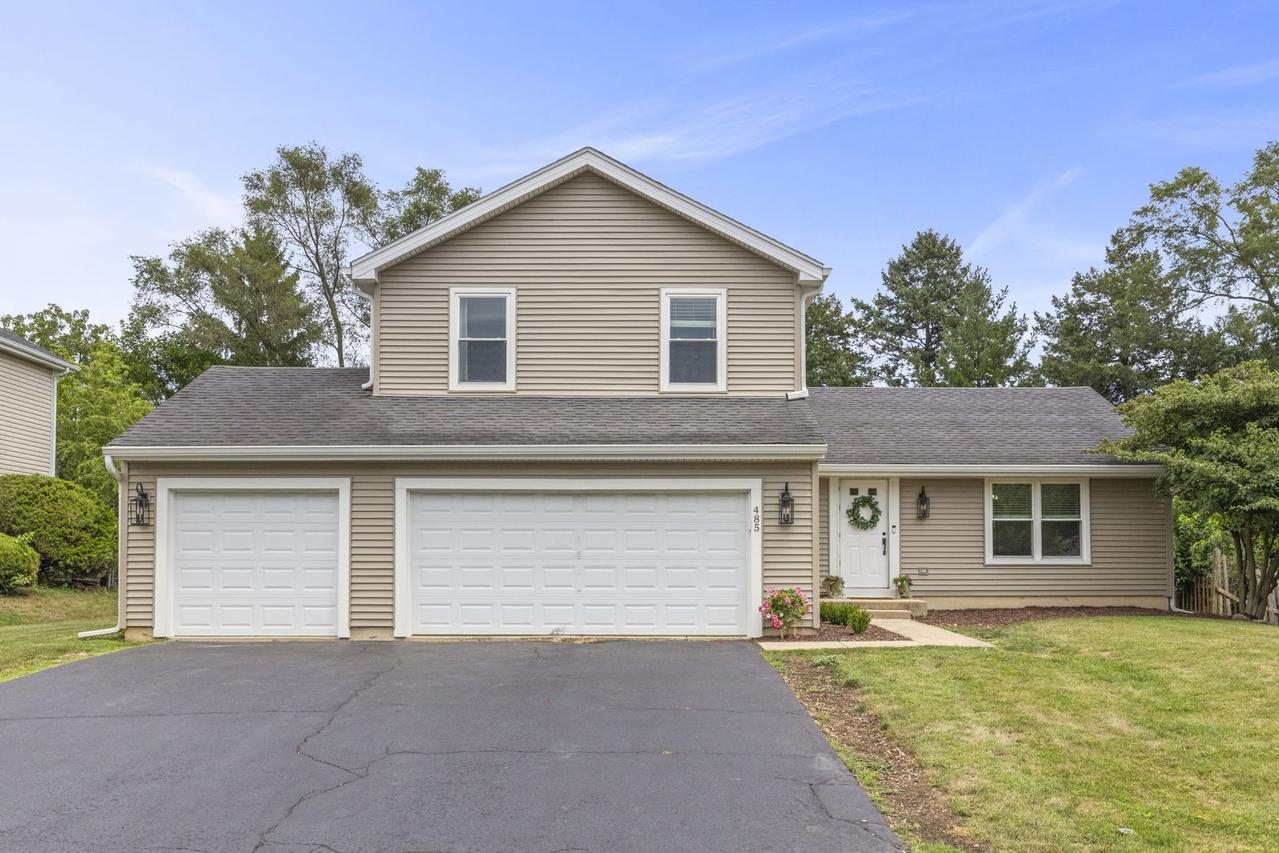
Photo 1 of 26
$415,000
Sold on 8/18/25
| Beds |
Baths |
Sq. Ft. |
Taxes |
Built |
| 3 |
2.10 |
1,768 |
$7,563 |
1988 |
|
On the market:
32 days
|
View full details, photos, school info, and price history
*** LOCATION!!!LOCATION!!!LOCATION!!! MUST SEE!! UPDATED!!!! 3 bedroom home with 2.5 bathrooms and a 3 CAR GARAGE!!! Open concept living on a quiet tree-lined street. Large open concept living and dining room with white oak flooring and vaulted ceiling. The kitchen has been beautifully renovated with new, on-trend, NAVY BLUE cabinets, Stainless steel appliances and Quartz countertops. The eat-in kitchen overlooks the open family room with electric fireplace and slider that leads to the peaceful patio and fenced backyard. Updated laminate flooring in all 3 bedrooms. Freshly painted throughout. Most of the windows have been replaced. Updated 1/2 bath on the first floor and convenient first floor laundry both with updated tile. The Large primary bedroom has an ensuite bathroom and walk-in closet. There is a second full bath on the 2nd floor and two additional good sized bedrooms. Additional updates include: New modern railings, new siding, new garage door. New base boards. New carpet on the stairs.
Listing courtesy of Julie Schuemer, Keller Williams Inspire