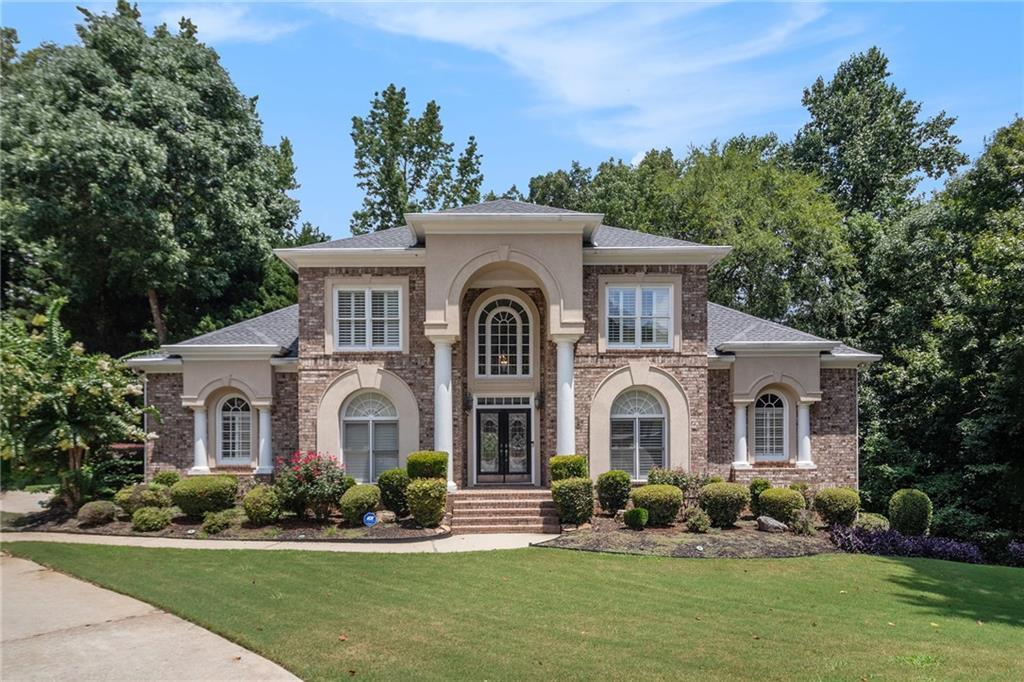
Photo 1 of 35
$600,000
Sold on 11/07/25
| Beds |
Baths |
Sq. Ft. |
Taxes |
Built |
| 5 |
4.10 |
3,766 |
$3,610 |
2001 |
|
On the market:
94 days
|
View full details, photos, school info, and price history
Stately three-sided brick home on a full finished basement, ideally situated in a quiet cul-de-sac. The property features a spacious three-car side-entry garage and a well-designed floor plan offering both functionality and elegance. Inside, you'll find a private office, a formal dining room, and an eat-in kitchen with solid surface countertops—perfect for everyday living and entertaining. The main-level primary suite includes two walk-in closets and a luxurious en-suite bathroom with dual vanities, a separate shower, and a whirlpool tub. Upstairs, there are three additional generously sized bedrooms. The fully finished basement adds even more living space with a second kitchen, a dining area, a cozy bonus room with an electric fireplace, an additional bedroom, a full bathroom, and multiple flex rooms ideal for a home gym, media room, or guest space. Enjoy outdoor living with a spacious deck and patio—perfect for relaxing or hosting gatherings.
Listing courtesy of Mark Spain & Mikala Harris, Mark Spain Real Estate & Mark Spain Real Estate