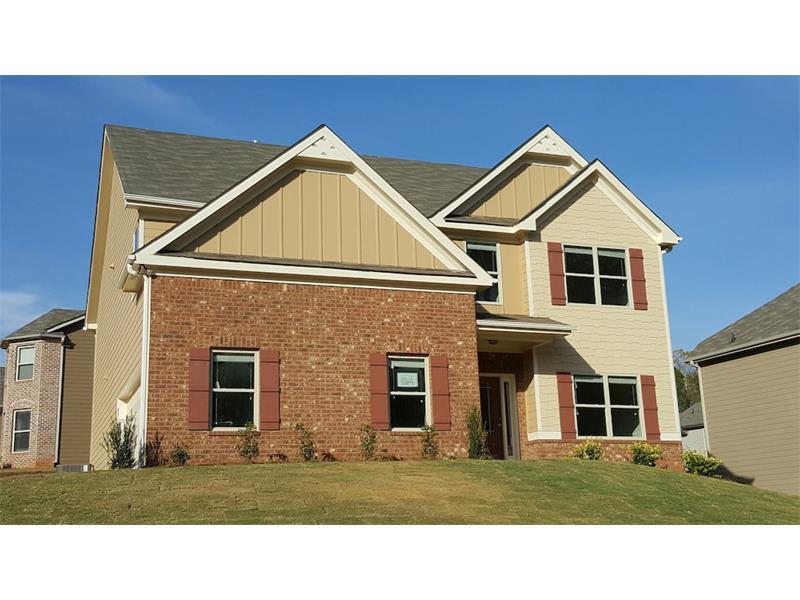
Photo 1 of 1
$298,490
Sold on 6/30/17
| Beds |
Baths |
Sq. Ft. |
Taxes |
Built |
| 4 |
2.10 |
2,819 |
$555 |
2017 |
|
On the market:
14 days
|
View full details, photos, school info, and price history
Aberdeen Plan: 4/2.5 Gorgeous Open Floor Plan features Elegant Gourmet Kitchen with GRANITE COUNTERS, LARGE ISLAND and STAINLESS STEEL APPLIANCES. Hardwood Floors in Foyer, Kitchen, Breakfast and Great Room. COFFERED CEILING in Dining Room. Enjoy this Popular Floor Plan. Luxurious Owner's Suite with Sitting Room, 2 Walk-In Closets. Tile Bathroom Floors. WROUGHT IRON BALUSTERS, Crown Molding, Mud Room, Walk-In Pantry. Builder will contribute $2500 towards Closing Cost with Preferred Lender plus Attractive Monthly Incentives! Ready Now!(File Photos)
Listing courtesy of Tamra Wade & Gary R Vinson, RE/MAX Center & RE/MAX Center