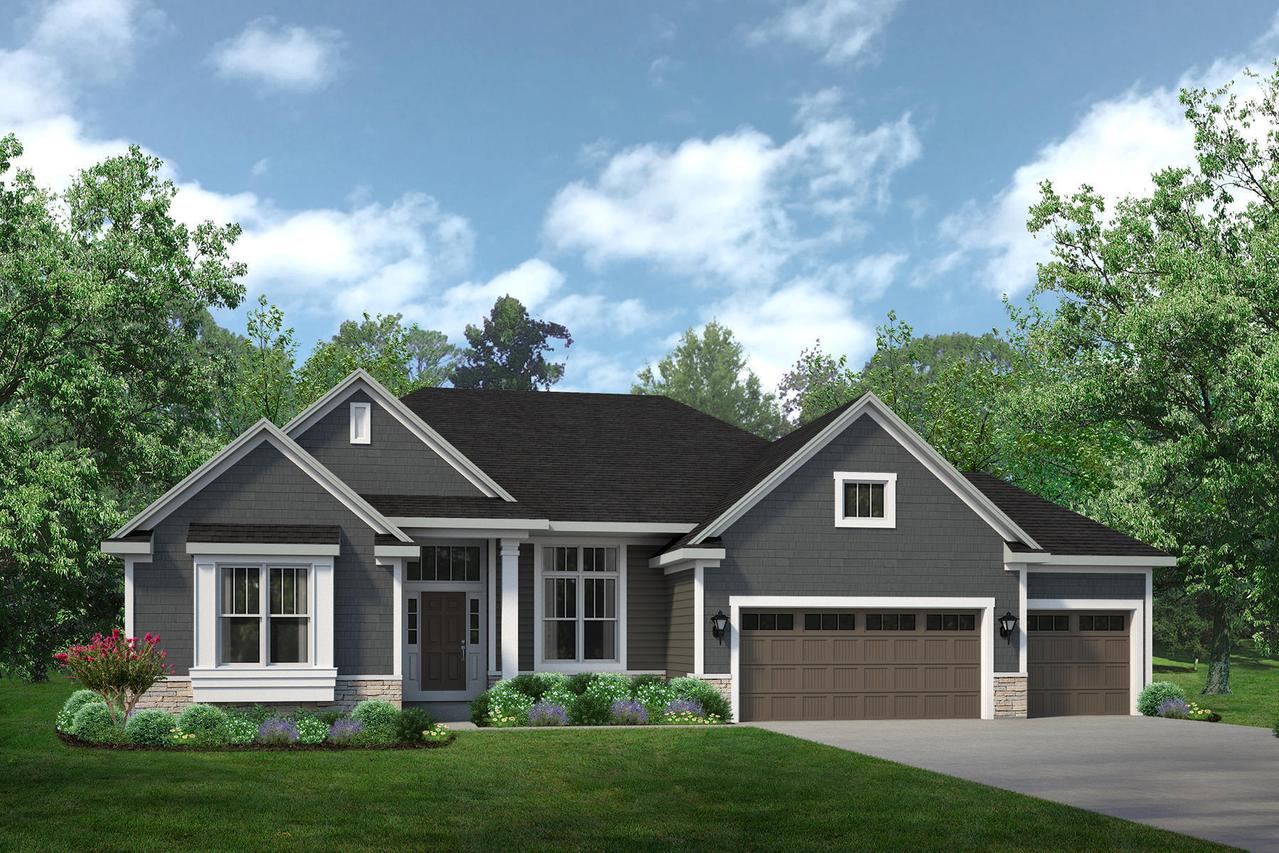
Photo 1 of 3
$829,900
| Beds |
Baths |
Sq. Ft. |
Taxes |
Built |
| 3 |
2.00 |
2,519 |
$0 |
2025 |
|
On the market:
97 days
|
View full details, photos, school info, and price history
Welcome Home! The Danbury Craftsman w/ 3-car garage features 10' ceilings throughout main level and 12' ceilings in foyer & office. The Kitchen includes 42'' stained cabinets w/ crown molding, quartz countertops, large island, box-up ceiling w/ crown, and matte white GE Cafe appliances including chimney-style hood & built-in look refrigerator. Great Room offers gas fireplace w/ stacked stone surround and box-up ceiling w/ crown. 16x12 sunroom provides ample light. Master Suite features walk-in tiled shower w/ glass door, wall-to-wall shelf & tiled bench. Separate laundry & mudroom w/ cabinet, countertop/folding table, & utility sink. Painted trim & doors, 2x6 construction, Pella windows. Backs to park offering permanent open space & mature wooded views. Focus on Energy Certified.
Listing courtesy of Nicole Clark, Korndoerfer Homes LLC