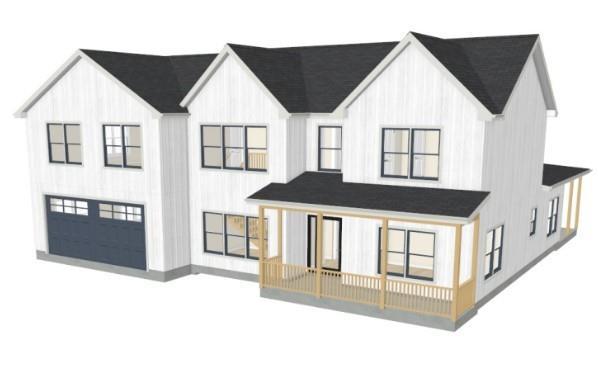
Photo 1 of 2
$749,900
| Beds |
Baths |
Sq. Ft. |
Taxes |
Built |
| 3 |
3.10 |
3,037 |
0 |
2025 |
|
On the market:
153 days
|
View full details, photos, school info, and price history
Discover luxury living in the highly sought-after Model School District with this stunning 3-bedroom + bonus, 3.5-bath modern craftsman-style home offering 3,037 sq. ft. on a spacious 1-acre lot. Blending timeless charm with today's most desired features, this home is designed for both comfort and sophistication. Step inside the open-concept main level, where soaring ceilings and natural light highlight the gourmet kitchen with oversized island, walk-in pantry, and seamless flow into the great room and separate dining area. A private flex space provides versatility for an office or formal living room. The expansive owner's suite is also on the main level, featuring a spa-inspired bath and generous walk-in closet. For added convenience, a mudroom and powder bath are thoughtfully located nearby. Upstairs, you'll find additional bedrooms, a dedicated office, and a spacious bonus room. Enjoy the best of indoor-outdoor living with the option to add a custom pool overlooking the scenic backdrop. Each home in Barron Ridge is individually gated, ensuring privacy, security, and elegance. A 2-car garage completes this exceptional property. Contact our preferred lenders for property specific incentives: CMG Home Loans & Supreme Lending. For a personal guided tour and details of this home contact the listing agent.
Listing courtesy of Sherrell Smith, EXP Realty, LLC.