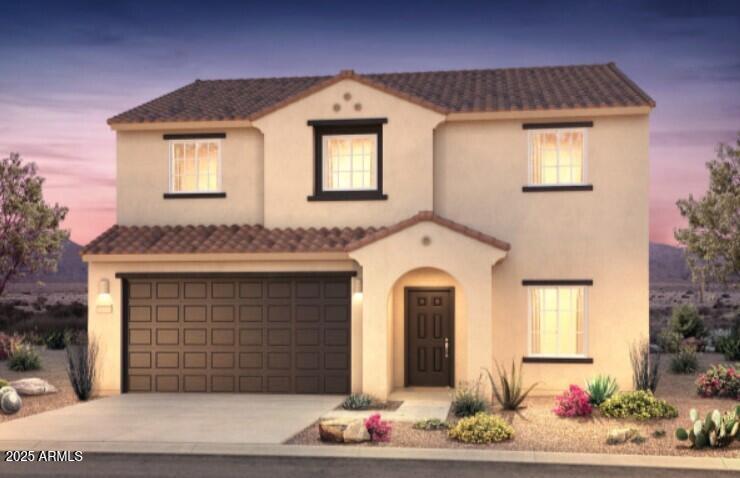
Photo 1 of 24
$409,990
| Beds |
Baths |
Sq. Ft. |
Taxes |
Built |
| 4 |
2.50 |
2,389 |
$109 |
2025 |
|
On the market:
95 days
|
View full details, photos, school info, and price history
Up to 3% of base price or total purchase price, whichever is less, is available through preferred lender plus additional 3% of base price or total purchase price, whichever is less, is available to be used toward closing costs, pre-paids, rate buy downs, &/or price adjustments.
Ready for move-in. The Daisy plan features 4 bedrooms, 2.5 baths, a den, and a flex room on a spacious lot with a double gate. Includes stainless steel appliances, fridge, washer/dryer, blinds on all windows, front yard landscaping, tile in key areas, granite kitchen countertops, large covered patio, and top-tier energy efficiency features.
Appliances may vary from those shown in the pictures.
Listing courtesy of Albert Kingsbury, PCD Realty, LLC