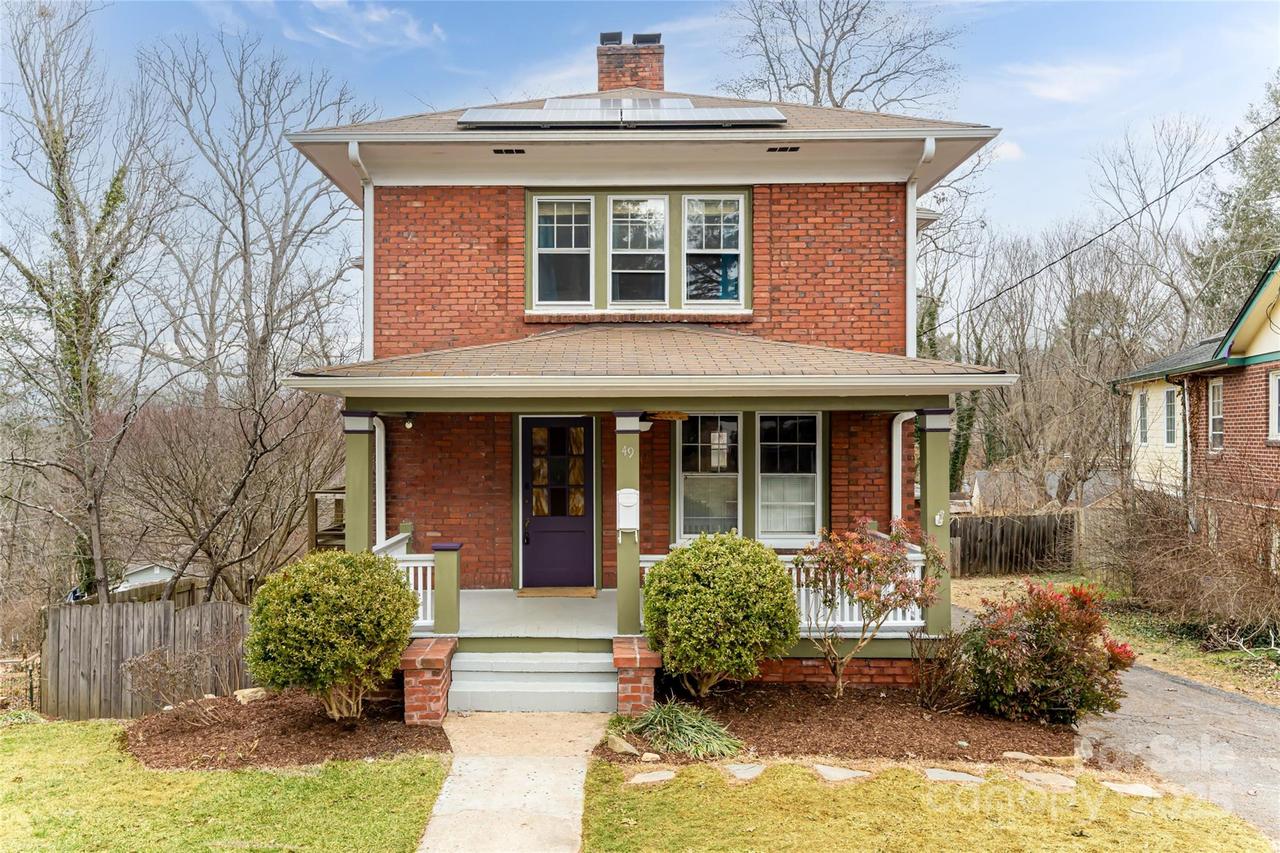
Photo 1 of 42
$650,000
Sold on 3/05/25
| Beds |
Baths |
Sq. Ft. |
Taxes |
Built |
| 3 |
2.00 |
1,869 |
0 |
1929 |
|
On the market:
33 days
|
View full details, photos, school info, and price history
Nestled in the heart of Asheville’s historic Lucerne Park neighborhood, this home perfectly blends timeless charm with modern convenience. Enjoy relaxing on the inviting covered front porch. Step inside to find stunning hardwood floors & an abundance of natural light throughout. The main level features a living room with a gas fireplace, a dining room, family room, full bathroom, and a spacious bedroom with exterior access. Upstairs, you’ll find two generously-sized bedrooms & an office/flex room. Updates include a gas water heater, furnace, electrical system, solar panels, and an EV charger. The basement offers a workshop area & bonus room for added versatility. Outside, the expansive driveway leads to a detached garage/workshop. The lot features a fenced backyard, a garden area & a fire pit for outdoor enjoyment. Just three miles from downtown Asheville & across from Haywood Rd. this home offers the perfect balance of peaceful living with easy access to all the city has to offer.
Listing courtesy of Luda Cooper, Premier Sotheby’s International Realty